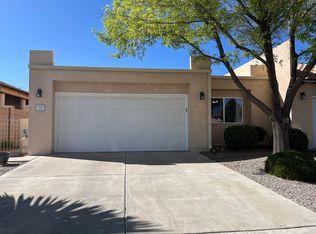Gated community close to shopping, dining, major employers, healthcare. New carpet, new paint! Lovely 2 story townhome with owner's suite on main level, featuring separate tub and shower. Walk in closet too!. Soaring ceilings! Cozy fireplace. Natural light abounds in this spacious floor plan. Great kitchen with a view window. 2nd level boasts 2 large bedrooms, one with a view deck to enjoy city lights and mountain views. Large 2 car garage. Refrigerated air. Mature landscaping with a lovely courtyard! Backs to old golf course so privacy with no home behind you!
This property is off market, which means it's not currently listed for sale or rent on Zillow. This may be different from what's available on other websites or public sources.
