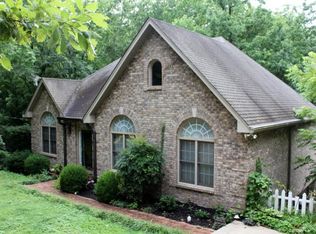Closed
$567,000
621 Rebel Rd, Old Hickory, TN 37138
3beds
2,574sqft
Single Family Residence, Residential
Built in 1988
0.42 Acres Lot
$569,400 Zestimate®
$220/sqft
$2,579 Estimated rent
Home value
$569,400
$524,000 - $621,000
$2,579/mo
Zestimate® history
Loading...
Owner options
Explore your selling options
What's special
MULTIPLE OFFERS REC'D. HIGHEST & BEST BY 7 PM 8/3. Welcome home to your very own breathtaking mountain chalet -a perfect combination of tranquil & remote without going on vacation! This home is truly one of a kind. Backing up to Army Corp of Engineer property, this lovely private oasis has an extensive fall/water lake view. Wildlife and trees are plentiful with a magical creek that flows across the back of the property. The interior is uniquely updated and meticulously kept. The main-level primary retreat boasts a perfectly eclectic bathroom full of vintage elements that connect the modern home to its original roots. Soaring ceilings, two fireplaces, & a super cozy design promotes a relaxing environment you’ll be glad to call home. Double decks across the back add lovely outdoor living space to both levels. Home has all new windows, added half bath, beautiful new brick-tile floor in kitchen, gas logs in lower level fireplace, new LVP, carpet and more. Schedule your private tour today.
Zillow last checked: 8 hours ago
Listing updated: August 22, 2024 at 01:47pm
Listing Provided by:
Julie Groover 615-478-7022,
Benchmark Realty, LLC
Bought with:
Aaron Ammon, 349436
Custer Rowland
Source: RealTracs MLS as distributed by MLS GRID,MLS#: 2681530
Facts & features
Interior
Bedrooms & bathrooms
- Bedrooms: 3
- Bathrooms: 3
- Full bathrooms: 2
- 1/2 bathrooms: 1
- Main level bedrooms: 1
Bedroom 1
- Features: Suite
- Level: Suite
- Area: 270 Square Feet
- Dimensions: 18x15
Bedroom 2
- Area: 154 Square Feet
- Dimensions: 14x11
Bedroom 3
- Area: 143 Square Feet
- Dimensions: 13x11
Bonus room
- Features: Basement Level
- Level: Basement Level
- Area: 286 Square Feet
- Dimensions: 22x13
Den
- Area: 260 Square Feet
- Dimensions: 20x13
Dining room
- Features: Formal
- Level: Formal
- Area: 168 Square Feet
- Dimensions: 14x12
Kitchen
- Area: 208 Square Feet
- Dimensions: 16x13
Living room
- Features: Formal
- Level: Formal
- Area: 154 Square Feet
- Dimensions: 14x11
Heating
- Electric, Heat Pump
Cooling
- Central Air, Electric
Appliances
- Included: Dishwasher, Microwave, Refrigerator, Built-In Electric Oven, Built-In Electric Range
Features
- Ceiling Fan(s), High Ceilings, In-Law Floorplan, Pantry, Walk-In Closet(s), Primary Bedroom Main Floor, High Speed Internet, Kitchen Island
- Flooring: Carpet, Other, Tile
- Basement: Finished
- Number of fireplaces: 2
- Fireplace features: Den, Recreation Room
Interior area
- Total structure area: 2,574
- Total interior livable area: 2,574 sqft
- Finished area above ground: 1,664
- Finished area below ground: 910
Property
Parking
- Total spaces: 2
- Parking features: Garage Door Opener, Garage Faces Side
- Garage spaces: 2
Features
- Levels: Two
- Stories: 2
- Patio & porch: Deck, Covered, Porch
- Has view: Yes
- View description: River, Water
- Has water view: Yes
- Water view: River,Water
Lot
- Size: 0.42 Acres
- Dimensions: 105 x 178 IRR
- Features: Rolling Slope, Wooded
Details
- Parcel number: 051N B 01000 000
- Special conditions: Standard
Construction
Type & style
- Home type: SingleFamily
- Architectural style: Traditional
- Property subtype: Single Family Residence, Residential
Materials
- Brick
Condition
- New construction: No
- Year built: 1988
Utilities & green energy
- Sewer: Septic Tank
- Water: Public
- Utilities for property: Electricity Available, Water Available, Cable Connected
Green energy
- Energy efficient items: Windows
Community & neighborhood
Location
- Region: Old Hickory
- Subdivision: Hermitage Harbor 1 Amend
Price history
| Date | Event | Price |
|---|---|---|
| 8/22/2024 | Sold | $567,000+3.1%$220/sqft |
Source: | ||
| 8/4/2024 | Pending sale | $550,000$214/sqft |
Source: | ||
| 7/24/2024 | Listed for sale | $550,000+107.5%$214/sqft |
Source: | ||
| 8/2/2014 | Sold | $265,000-5.3%$103/sqft |
Source: | ||
| 6/19/2014 | Listed for sale | $279,900$109/sqft |
Source: RE/MAX Carriage House #1551440 Report a problem | ||
Public tax history
| Year | Property taxes | Tax assessment |
|---|---|---|
| 2024 | $1,615 | $84,625 |
| 2023 | $1,615 | $84,625 |
| 2022 | $1,615 | $84,625 |
Find assessor info on the county website
Neighborhood: 37138
Nearby schools
GreatSchools rating
- 8/10Lakeview Elementary SchoolGrades: K-5Distance: 2.7 mi
- 7/10Mt. Juliet Middle SchoolGrades: 6-8Distance: 4.6 mi
- 8/10Green Hill High SchoolGrades: 9-12Distance: 2.9 mi
Schools provided by the listing agent
- Elementary: Lakeview Elementary School
- Middle: Mt. Juliet Middle School
- High: Green Hill High School
Source: RealTracs MLS as distributed by MLS GRID. This data may not be complete. We recommend contacting the local school district to confirm school assignments for this home.
Get a cash offer in 3 minutes
Find out how much your home could sell for in as little as 3 minutes with a no-obligation cash offer.
Estimated market value$569,400
Get a cash offer in 3 minutes
Find out how much your home could sell for in as little as 3 minutes with a no-obligation cash offer.
Estimated market value
$569,400
