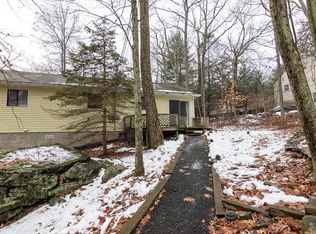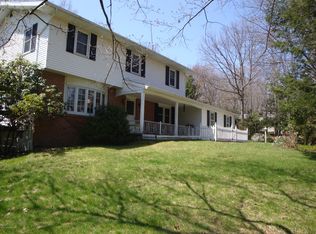Sold for $300,000 on 04/29/24
$300,000
621 Prices Dr, Cresco, PA 18326
5beds
1,964sqft
Single Family Residence
Built in 1955
0.51 Acres Lot
$322,800 Zestimate®
$153/sqft
$2,340 Estimated rent
Home value
$322,800
$274,000 - $381,000
$2,340/mo
Zestimate® history
Loading...
Owner options
Explore your selling options
What's special
REDUCED _Welcome to this charming 5-bedroom, 2-bathroom Cape-style house built in 1955 and located in the quaint village of Mountainhome. This property offers an opportunity for those seeking a spacious home with plenty of potential. As you step inside, you'll be greeted by a living room with a brick fireplace, a formal dining room, and an eat-in kitchen. The five bedrooms offer flexibility and can easily be transformed into offices, playrooms, or guest rooms. The basement has a workshop and office with an outside exit. The .50-acre property features a fenced-in yard, 2 driveways, and a 2 car garage. While this home does require updating, it presents an excellent opportunity for buyers looking to put their personal touch on a property. You'll find shopping, restaurants, and parks nearby.
Zillow last checked: 8 hours ago
Listing updated: March 03, 2025 at 01:58am
Listed by:
Ginger Walsh 570-406-6686,
RE/MAX of the Poconos
Bought with:
Ashley Schreck, RS348615
Keller Williams Real Estate - Tannersville
Source: PMAR,MLS#: PM-112325
Facts & features
Interior
Bedrooms & bathrooms
- Bedrooms: 5
- Bathrooms: 2
- Full bathrooms: 2
Primary bedroom
- Level: First
- Area: 208
- Dimensions: 13 x 16
Bedroom 2
- Level: First
- Area: 118.8
- Dimensions: 9.9 x 12
Bedroom 3
- Level: Second
- Area: 166.4
- Dimensions: 10.4 x 16
Bedroom 4
- Level: Second
- Area: 106.8
- Dimensions: 8.9 x 12
Bedroom 5
- Level: Second
- Area: 295.68
- Dimensions: 16.8 x 17.6
Primary bathroom
- Description: Tile
- Level: First
- Area: 47.52
- Dimensions: 5.4 x 8.8
Bathroom 2
- Level: Second
- Area: 39.78
- Dimensions: 7.8 x 5.1
Dining room
- Description: Wood floors
- Level: First
- Area: 161.57
- Dimensions: 10.7 x 15.1
Exercise room
- Description: outside entrance
- Level: Lower
- Area: 197.6
- Dimensions: 15.2 x 13
Kitchen
- Level: First
- Area: 144
- Dimensions: 12 x 12
Living room
- Description: Brick Fireplace
- Level: First
- Area: 475
- Dimensions: 19 x 25
Other
- Level: Lower
- Area: 1050
- Dimensions: 42 x 25
Workshop
- Level: Lower
- Area: 220.4
- Dimensions: 11.6 x 19
Heating
- Forced Air, Oil
Cooling
- Central Air
Appliances
- Included: Refrigerator, Water Heater, Dishwasher, Washer, Dryer
Features
- Eat-in Kitchen
- Flooring: Carpet, Hardwood
- Windows: Insulated Windows
- Basement: Full,Walk-Out Access,Unfinished
- Has fireplace: Yes
- Fireplace features: Brick
- Common walls with other units/homes: No Common Walls
Interior area
- Total structure area: 3,038
- Total interior livable area: 1,964 sqft
- Finished area above ground: 1,768
- Finished area below ground: 196
Property
Parking
- Total spaces: 2
- Parking features: Garage
- Garage spaces: 2
Features
- Stories: 1
- Fencing: Front Yard
Lot
- Size: 0.51 Acres
- Dimensions: 98 x 223 x 103 x 224
- Features: Not In Development
Details
- Parcel number: 01.16.1.30
- Zoning description: Residential
Construction
Type & style
- Home type: SingleFamily
- Architectural style: Cape Cod
- Property subtype: Single Family Residence
Materials
- Vinyl Siding
- Roof: Fiberglass
Condition
- Year built: 1955
Utilities & green energy
- Sewer: Septic Tank
- Water: Public
Community & neighborhood
Location
- Region: Cresco
- Subdivision: None
HOA & financial
HOA
- Has HOA: No
- Amenities included: None
Other
Other facts
- Listing terms: Cash,Conventional
- Road surface type: Paved
Price history
| Date | Event | Price |
|---|---|---|
| 4/29/2024 | Sold | $300,000-3.8%$153/sqft |
Source: PMAR #PM-112325 | ||
| 2/19/2024 | Price change | $312,000-4%$159/sqft |
Source: PMAR #PM-112325 | ||
| 1/26/2024 | Listed for sale | $325,000$165/sqft |
Source: PMAR #PM-112325 | ||
Public tax history
| Year | Property taxes | Tax assessment |
|---|---|---|
| 2025 | $4,701 +8.2% | $155,030 |
| 2024 | $4,343 +7% | $155,030 |
| 2023 | $4,057 +1.7% | $155,030 |
Find assessor info on the county website
Neighborhood: Mountainhome
Nearby schools
GreatSchools rating
- 5/10Swiftwater El CenterGrades: K-3Distance: 6 mi
- 7/10Pocono Mountain East Junior High SchoolGrades: 7-8Distance: 6.4 mi
- 9/10Pocono Mountain East High SchoolGrades: 9-12Distance: 6.3 mi

Get pre-qualified for a loan
At Zillow Home Loans, we can pre-qualify you in as little as 5 minutes with no impact to your credit score.An equal housing lender. NMLS #10287.
Sell for more on Zillow
Get a free Zillow Showcase℠ listing and you could sell for .
$322,800
2% more+ $6,456
With Zillow Showcase(estimated)
$329,256
