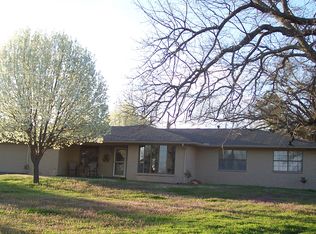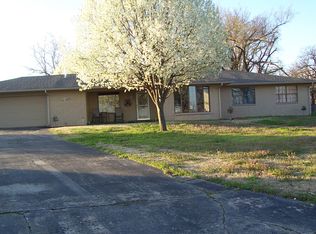Sold for $370,000 on 08/30/23
$370,000
621 Post Oak Rd, Mannford, OK 74044
4beds
2,292sqft
Single Family Residence
Built in 1977
0.59 Acres Lot
$395,100 Zestimate®
$161/sqft
$2,233 Estimated rent
Home value
$395,100
$375,000 - $415,000
$2,233/mo
Zestimate® history
Loading...
Owner options
Explore your selling options
What's special
Meticulous, well kept home on huge oversized lot with shop! All kitchen appliances are new and come with the home. The best feature of this house is the 51x62 metal insulated shop. Its on a slab floor, built w steel beams, completely insulated, has mercury and LED lights. In other words, its the perfect place in which to store your car collection, or if you're a family with lots of toys, boats, RV's and outdoor equipment to store, it provides the perfect solution. There is a storm shelter (inground), a nice sauna (heater is there but not hooked up). The home is all on one floor and the large family room with its adjoining full bath and walk-in closet could be used as 4th bedroom or in-law quarters. There are two water heaters and lots of cupboard spaces. Has a pantry, utility room, double garage plus a carport. Look through our pictures! You will see what a truly special home this is.
Zillow last checked: 8 hours ago
Listing updated: September 05, 2023 at 07:19am
Listed by:
Blake Montgomery 918-853-8500,
Chinowth & Cohen
Bought with:
Rani Hall, 178106
Solid Rock, REALTORS
Source: MLS Technology, Inc.,MLS#: 2313838 Originating MLS: MLS Technology
Originating MLS: MLS Technology
Facts & features
Interior
Bedrooms & bathrooms
- Bedrooms: 4
- Bathrooms: 3
- Full bathrooms: 3
Primary bedroom
- Description: Master Bedroom,Private Bath,Separate Closets
- Level: First
Bedroom
- Description: Bedroom,No Bath
- Level: First
Bedroom
- Description: Bedroom,No Bath
- Level: First
Bedroom
- Description: Bedroom,No Bath
- Level: First
Primary bathroom
- Description: Master Bath,Full Bath,Shower Only
- Level: First
Bathroom
- Description: Hall Bath,Full Bath
- Level: First
Living room
- Description: Living Room,Fireplace,Great Room
- Level: First
Utility room
- Description: Utility Room,Inside,Separate
- Level: First
Heating
- Central, Electric
Cooling
- Central Air
Appliances
- Included: Dishwasher, Disposal, Microwave, Oven, Range, Refrigerator, Stove, Water Heater, Electric Oven, GasWater Heater
- Laundry: Washer Hookup, Electric Dryer Hookup, Gas Dryer Hookup
Features
- Ceramic Counters, High Ceilings, Sauna, Cable TV, Ceiling Fan(s), Programmable Thermostat
- Flooring: Carpet, Tile
- Windows: Aluminum Frames
- Number of fireplaces: 1
- Fireplace features: Glass Doors, Gas Starter
Interior area
- Total structure area: 2,292
- Total interior livable area: 2,292 sqft
Property
Parking
- Total spaces: 2
- Parking features: Attached, Carport, Garage
- Attached garage spaces: 2
- Has carport: Yes
Features
- Levels: One
- Stories: 1
- Patio & porch: Covered, Porch
- Exterior features: Concrete Driveway, Rain Gutters, Satellite Dish
- Pool features: None
- Has spa: Yes
- Spa features: Hot Tub
- Fencing: None
- Waterfront features: Other
- Body of water: Keystone Lake
Lot
- Size: 0.59 Acres
- Features: Cul-De-Sac
Details
- Additional structures: None
- Parcel number: 812000003000032000
Construction
Type & style
- Home type: SingleFamily
- Architectural style: Ranch
- Property subtype: Single Family Residence
Materials
- Brick, Wood Frame
- Foundation: Slab
- Roof: Asphalt,Fiberglass
Condition
- Year built: 1977
Utilities & green energy
- Sewer: Other
- Water: Public
- Utilities for property: Cable Available, Electricity Available, Natural Gas Available, Phone Available, Water Available
Community & neighborhood
Security
- Security features: Storm Shelter, Security System Owned, Smoke Detector(s)
Community
- Community features: Gutter(s), Marina
Location
- Region: Mannford
- Subdivision: Mannford By The Lake
Other
Other facts
- Listing terms: Conventional,FHA,USDA Loan,VA Loan
Price history
| Date | Event | Price |
|---|---|---|
| 8/30/2023 | Sold | $370,000-3.9%$161/sqft |
Source: | ||
| 8/16/2023 | Pending sale | $384,900$168/sqft |
Source: | ||
| 5/9/2023 | Price change | $384,900-2.6%$168/sqft |
Source: | ||
| 4/17/2023 | Listed for sale | $395,000-1%$172/sqft |
Source: | ||
| 4/6/2023 | Listing removed | -- |
Source: | ||
Public tax history
| Year | Property taxes | Tax assessment |
|---|---|---|
| 2025 | $4,117 +23% | $44,401 +20.1% |
| 2024 | $3,348 +35.3% | $36,960 +36.9% |
| 2023 | $2,474 +6% | $27,006 +5% |
Find assessor info on the county website
Neighborhood: 74044
Nearby schools
GreatSchools rating
- 8/10Mannford Ec CenterGrades: PK-KDistance: 0.3 mi
- 7/10Mannford Middle SchoolGrades: 6-8Distance: 0.7 mi
- 4/10Mannford High SchoolGrades: 9-12Distance: 0.5 mi
Schools provided by the listing agent
- Elementary: Mannford
- High: Mannford
- District: Mannford - Sch Dist (46)
Source: MLS Technology, Inc.. This data may not be complete. We recommend contacting the local school district to confirm school assignments for this home.

Get pre-qualified for a loan
At Zillow Home Loans, we can pre-qualify you in as little as 5 minutes with no impact to your credit score.An equal housing lender. NMLS #10287.

