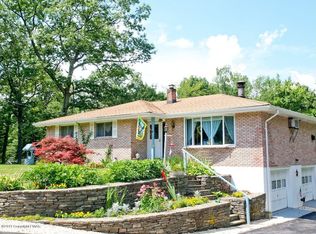Prime area. Commercial zoning. STR allowed with no surprises from township... Was used as an STR property. Selling with all the furniture so you can start renting it asap. New roof. New Pool liner. Deck installed last year. Hose was redone in and out. Storage container was installed on the property with separate entrance. I grossed $60k+ from Jan till Sep 2022. Schedule a walk trough directly. No agents please.
This property is off market, which means it's not currently listed for sale or rent on Zillow. This may be different from what's available on other websites or public sources.


