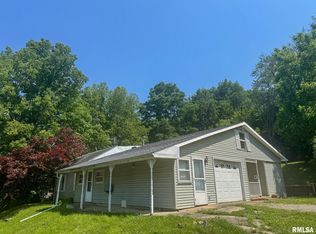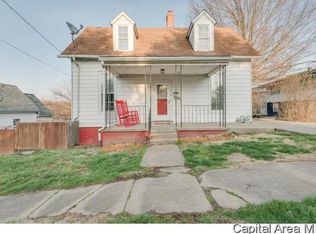Sold for $140,000
$140,000
621 Old Salem Rd, Petersburg, IL 62675
2beds
1,436sqft
Single Family Residence, Residential
Built in 1920
-- sqft lot
$143,800 Zestimate®
$97/sqft
$1,355 Estimated rent
Home value
$143,800
Estimated sales range
Not available
$1,355/mo
Zestimate® history
Loading...
Owner options
Explore your selling options
What's special
Beautifully updated 2 bed/ 2 bath home located close to downtown Petersburg! Kitchen updates include newer tile floor, stained concrete countertops, newer appliances, stylish backsplash, pantry, communication station & island! Attached informal dining has views of fenced backyard & firepit area. PLUS laundry room and dump zone for shoes, bags, etc all new! Formal dining is HUGE, carpeted and has easy access to covered porch and deck. Bright and large living room boasts newer vinyl flooring, plenty of windows for loads of natural light and opens to the covered front porch- be ready to relax! Main bedroom offers original refinished hardwood floors and newly updated private bath! New tub/shower, flooring, toilet, vanity, faucets, shelving, mirror & accented with shiplap! Second bedroom has original floors and plenty of natural light. Office, treadmill area, playroom off the living room. Outside is an entertainers dream: huge (partially covered) deck and backyard with recently planted trees for privacy. New furnace and lifetime warranty on the new gutters.
Zillow last checked: 8 hours ago
Listing updated: May 17, 2025 at 01:15pm
Listed by:
Tracie Taylor Pref:217-306-2163,
RE/MAX Professionals
Bought with:
Philip E Chiles, 471018443
Keller Williams Capital
Source: RMLS Alliance,MLS#: CA1034249 Originating MLS: Capital Area Association of Realtors
Originating MLS: Capital Area Association of Realtors

Facts & features
Interior
Bedrooms & bathrooms
- Bedrooms: 2
- Bathrooms: 2
- Full bathrooms: 2
Bedroom 1
- Level: Main
- Dimensions: 12ft 8in x 12ft 0in
Bedroom 2
- Level: Main
- Dimensions: 11ft 7in x 12ft 4in
Other
- Level: Main
- Dimensions: 14ft 7in x 13ft 9in
Other
- Level: Main
- Dimensions: 8ft 5in x 9ft 4in
Other
- Level: Main
- Dimensions: 7ft 4in x 9ft 5in
Other
- Area: 0
Kitchen
- Level: Main
- Dimensions: 13ft 1in x 14ft 4in
Laundry
- Level: Main
- Dimensions: 14ft 8in x 8ft 0in
Living room
- Level: Main
- Dimensions: 14ft 5in x 16ft 0in
Main level
- Area: 1436
Heating
- Electric, Forced Air
Cooling
- Central Air
Appliances
- Included: Dishwasher, Microwave, Range, Refrigerator
Features
- Ceiling Fan(s), Solid Surface Counter
- Windows: Replacement Windows, Blinds
- Basement: Partial,Unfinished
Interior area
- Total structure area: 1,436
- Total interior livable area: 1,436 sqft
Property
Parking
- Parking features: Gravel
Features
- Patio & porch: Deck
Lot
- Dimensions: 124 x 132 x 58 x 114 x 39
- Features: Corner Lot
Details
- Additional structures: Shed(s)
- Parcel number: 1114452007
- Zoning description: R1
Construction
Type & style
- Home type: SingleFamily
- Architectural style: Bungalow
- Property subtype: Single Family Residence, Residential
Materials
- Frame, Brick, Vinyl Siding
- Foundation: Block, Brick/Mortar
- Roof: Shingle
Condition
- New construction: No
- Year built: 1920
Utilities & green energy
- Sewer: Public Sewer
- Water: Public
- Utilities for property: Cable Available
Community & neighborhood
Location
- Region: Petersburg
- Subdivision: None
Other
Other facts
- Road surface type: Paved
Price history
| Date | Event | Price |
|---|---|---|
| 5/16/2025 | Sold | $140,000-3.4%$97/sqft |
Source: | ||
| 4/23/2025 | Pending sale | $144,900$101/sqft |
Source: | ||
| 3/18/2025 | Price change | $144,900-3.3%$101/sqft |
Source: | ||
| 2/4/2025 | Listed for sale | $149,900+30.3%$104/sqft |
Source: | ||
| 7/14/2023 | Sold | $115,000-4.1%$80/sqft |
Source: | ||
Public tax history
| Year | Property taxes | Tax assessment |
|---|---|---|
| 2024 | $3,323 +40.3% | $40,253 +16.9% |
| 2023 | $2,369 +10.6% | $34,422 +3% |
| 2022 | $2,142 +19% | $33,420 +17.1% |
Find assessor info on the county website
Neighborhood: 62675
Nearby schools
GreatSchools rating
- NAPetersburg Elementary SchoolGrades: PK-2Distance: 0.5 mi
- 4/10Porta High SchoolGrades: 7-12Distance: 1 mi
- 7/10Porta CentralGrades: 3-6Distance: 0.9 mi
Schools provided by the listing agent
- High: Porta CUSD #202
Source: RMLS Alliance. This data may not be complete. We recommend contacting the local school district to confirm school assignments for this home.
Get pre-qualified for a loan
At Zillow Home Loans, we can pre-qualify you in as little as 5 minutes with no impact to your credit score.An equal housing lender. NMLS #10287.

