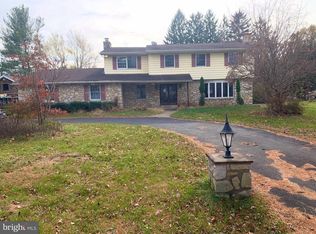Sold for $525,000
$525,000
621 Norristown Rd, Horsham, PA 19044
5beds
2,165sqft
Single Family Residence
Built in 1955
0.61 Acres Lot
$-- Zestimate®
$242/sqft
$3,985 Estimated rent
Home value
Not available
Estimated sales range
Not available
$3,985/mo
Zestimate® history
Loading...
Owner options
Explore your selling options
What's special
Welcome home to this one-of-a-kind expanded Cape Cod. Custom built by the original owner, being offered for sale for the very first time. Boasting 5 Bedrooms (a main floor Master BR and 2nd floor master BR) and 3 FULL baths. The design and details of this property were carefully considered and planned. This is evident immediately upon entering the large circular driveway able to fit over a dozen cars offering quick and easy departure. Inside, the main level features a large gathering room with wood fireplace, a galley kitchen with cast iron stove and plenty of counter space, a breakfast room/dining area with access to the sun porch. Main floor laundry. Currently the 2 additional rooms on the main floor were used as a bedroom and walk-in closet but they could be used as a den, office, play room, library, music room, gaming room etc. The main floor also features a full bath with complete walk in tub. You will find many unique details offered on the second level as well. There are 4 additional bedrooms, one of which is the original master bedroom with a large walk-in closet and 2 full bathrooms. The closets between two of the rooms connect to each other creating a built-in fire escape. There is a sitting area with wash sink and cabinetry which offers many possibilities. A warm and tranquil sunroom off the back of the second floor could entice you to cozy up with a book , a cup of tea and relax. It doesn't end there... Pella and Anderson windows t/o, newer roof and gutters, new oil tank. The 2 car garage offers a second access to the basement and the basement offers direct access out to the backyard. The flat backyard offers .60 acres just waiting for its new owner(s) to host some backyard BBQ's this Summer. If you are looking for a well-built home with a lot of space and possibilities.. here it is!!
Zillow last checked: 8 hours ago
Listing updated: June 21, 2024 at 04:45pm
Listed by:
Karen Martin 267-626-8442,
Compass RE
Bought with:
Drew Amin, RM423813
Shanti Realty LLC
Source: Bright MLS,MLS#: PAMC2103336
Facts & features
Interior
Bedrooms & bathrooms
- Bedrooms: 5
- Bathrooms: 3
- Full bathrooms: 3
- Main level bathrooms: 1
- Main level bedrooms: 1
Basement
- Area: 0
Heating
- Heat Pump, Oil
Cooling
- Central Air, Electric
Appliances
- Included: Electric Water Heater
- Laundry: Main Level
Features
- Basement: Unfinished,Walk-Out Access
- Number of fireplaces: 1
Interior area
- Total structure area: 2,165
- Total interior livable area: 2,165 sqft
- Finished area above ground: 2,165
- Finished area below ground: 0
Property
Parking
- Total spaces: 14
- Parking features: Inside Entrance, Garage Faces Front, Driveway, Attached
- Attached garage spaces: 2
- Uncovered spaces: 12
Accessibility
- Accessibility features: Other Bath Mod
Features
- Levels: Two
- Stories: 2
- Pool features: None
Lot
- Size: 0.61 Acres
- Dimensions: 115.00 x 0.00
Details
- Additional structures: Above Grade, Below Grade
- Parcel number: 360009184005
- Zoning: RESIDENTIAL
- Special conditions: Standard
Construction
Type & style
- Home type: SingleFamily
- Architectural style: Colonial,Cape Cod
- Property subtype: Single Family Residence
Materials
- Stucco
- Foundation: Block
- Roof: Shingle
Condition
- New construction: No
- Year built: 1955
Utilities & green energy
- Sewer: Public Sewer
- Water: Public
Community & neighborhood
Location
- Region: Horsham
- Subdivision: None Available
- Municipality: HORSHAM TWP
Other
Other facts
- Listing agreement: Exclusive Right To Sell
- Ownership: Fee Simple
Price history
| Date | Event | Price |
|---|---|---|
| 6/17/2024 | Sold | $525,000$242/sqft |
Source: | ||
| 5/9/2024 | Contingent | $525,000$242/sqft |
Source: | ||
| 5/5/2024 | Listed for sale | $525,000$242/sqft |
Source: | ||
Public tax history
| Year | Property taxes | Tax assessment |
|---|---|---|
| 2025 | $5,850 +6.3% | $141,960 |
| 2024 | $5,501 | $141,960 |
| 2023 | $5,501 +7% | $141,960 |
Find assessor info on the county website
Neighborhood: 19044
Nearby schools
GreatSchools rating
- 6/10Simmons El SchoolGrades: K-5Distance: 1.1 mi
- 8/10Keith Valley Middle SchoolGrades: 6-8Distance: 2.2 mi
- 7/10Hatboro-Horsham Senior High SchoolGrades: 9-12Distance: 1.1 mi
Schools provided by the listing agent
- District: Hatboro-horsham
Source: Bright MLS. This data may not be complete. We recommend contacting the local school district to confirm school assignments for this home.
Get pre-qualified for a loan
At Zillow Home Loans, we can pre-qualify you in as little as 5 minutes with no impact to your credit score.An equal housing lender. NMLS #10287.
