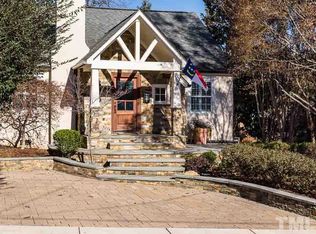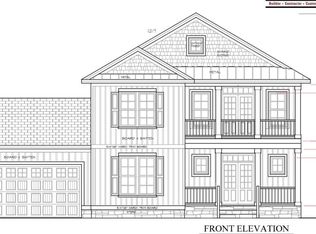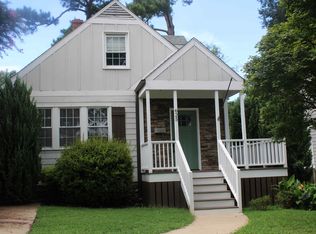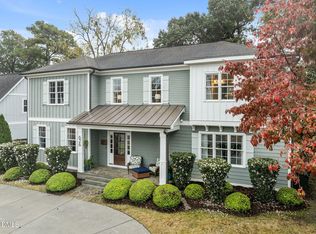Stop by this Sunday! Custom Five Points Home with convenience to Shopping, Restaurants & Downtown. Lavish Hardwoods. Downstairs Master with ensuite Tile Bath. Warm Wood Cabinets, Bold Granite, Under-Cabinet Lighting, Gas Cooktop. Flexible Seamless Living Area, Gas Logs. Large Secondary Bedrooms, Bonus. Sit under the Oaks, Inhale the Scent of Perennials in one of the Largest Fenced Yards on the Block, & Laugh with New Friends on the Deck: You'll Never Want to Leave the Friendliest Cul-De-Sac around.
This property is off market, which means it's not currently listed for sale or rent on Zillow. This may be different from what's available on other websites or public sources.



