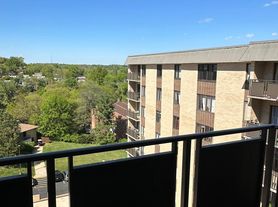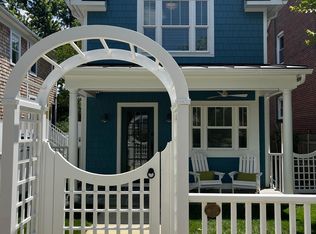Don't charming three-bedroom, one-and-a-half-bathroom home nestled in the heart of Bon Air. This property offers an excellent opportunity for those looking to live in a vibrant community with easy access to restaurants, shopping, entertainment and many transportation modalities. Step inside to appreciate the classic appeal of hardwood floors and an updated bathroom that adds modern convenience to the home's timeless charm. The home has been freshly painted inside and out and new windows were installed. Additional features include a new refrigerator, washer and dryer. The spacious yard has been reseeded and the corner lot provides plenty of room for outdoor activities. This property is professionally managed.
House for rent
$2,995/mo
621 N Kensington St, Arlington, VA 22205
3beds
1,225sqft
Price may not include required fees and charges.
Singlefamily
Available now
Cats, dogs OK
Electric, window unit
In basement laundry
3 Carport spaces parking
Oil, fireplace
What's special
Updated bathroomSpacious yardHardwood floorsCorner lot
- 60 days |
- -- |
- -- |
Travel times
Looking to buy when your lease ends?
Consider a first-time homebuyer savings account designed to grow your down payment with up to a 6% match & a competitive APY.
Facts & features
Interior
Bedrooms & bathrooms
- Bedrooms: 3
- Bathrooms: 2
- Full bathrooms: 1
- 1/2 bathrooms: 1
Rooms
- Room types: Dining Room
Heating
- Oil, Fireplace
Cooling
- Electric, Window Unit
Appliances
- Included: Dryer, Refrigerator, Washer
- Laundry: In Basement, In Unit
Features
- Flooring: Hardwood
- Has basement: Yes
- Has fireplace: Yes
Interior area
- Total interior livable area: 1,225 sqft
Property
Parking
- Total spaces: 3
- Parking features: Carport, Driveway, Covered
- Has carport: Yes
- Details: Contact manager
Features
- Exterior features: Contact manager
Details
- Parcel number: 13037001
Construction
Type & style
- Home type: SingleFamily
- Architectural style: CapeCod
- Property subtype: SingleFamily
Condition
- Year built: 1955
Community & HOA
Location
- Region: Arlington
Financial & listing details
- Lease term: Contact For Details
Price history
| Date | Event | Price |
|---|---|---|
| 10/10/2025 | Price change | $2,995-0.2%$2/sqft |
Source: Bright MLS #VAAR2062442 | ||
| 10/4/2025 | Price change | $3,000-5.5%$2/sqft |
Source: Bright MLS #VAAR2062442 | ||
| 9/5/2025 | Listed for rent | $3,175+23.3%$3/sqft |
Source: Bright MLS #VAAR2062442 | ||
| 7/28/2025 | Listing removed | $799,995$653/sqft |
Source: | ||
| 7/2/2025 | Price change | $799,995-10.9%$653/sqft |
Source: | ||

