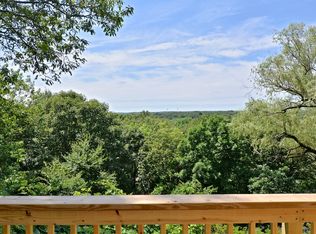Closed
$750,000
621 Mountain Rd, Kinnelon Boro, NJ 07405
3beds
3baths
--sqft
Single Family Residence
Built in 1956
1.21 Acres Lot
$778,000 Zestimate®
$--/sqft
$4,710 Estimated rent
Home value
$778,000
$724,000 - $832,000
$4,710/mo
Zestimate® history
Loading...
Owner options
Explore your selling options
What's special
Zillow last checked: 14 hours ago
Listing updated: July 10, 2025 at 10:16am
Listed by:
Seema D Wu 973-539-1120,
Keller Williams Metropolitan
Bought with:
Karim Waheeb
Modern Realty Group
Source: GSMLS,MLS#: 3957735
Facts & features
Price history
| Date | Event | Price |
|---|---|---|
| 7/10/2025 | Sold | $750,000+7.3% |
Source: | ||
| 6/6/2025 | Pending sale | $699,000 |
Source: | ||
| 6/6/2025 | Listed for sale | $699,000 |
Source: | ||
| 5/2/2025 | Pending sale | $699,000 |
Source: | ||
| 4/21/2025 | Listed for sale | $699,000+66.4% |
Source: | ||
Public tax history
| Year | Property taxes | Tax assessment |
|---|---|---|
| 2025 | $12,599 | $434,900 |
| 2024 | $12,599 +2.1% | $434,900 |
| 2023 | $12,338 +3.3% | $434,900 |
Find assessor info on the county website
Neighborhood: 07405
Nearby schools
GreatSchools rating
- NAKiel Elementary SchoolGrades: PK-2Distance: 2.5 mi
- 7/10Pearl R Miller Middle SchoolGrades: 6-8Distance: 2.5 mi
- 9/10Kinnelon High SchoolGrades: 9-12Distance: 2.3 mi
Get a cash offer in 3 minutes
Find out how much your home could sell for in as little as 3 minutes with a no-obligation cash offer.
Estimated market value
$778,000
Get a cash offer in 3 minutes
Find out how much your home could sell for in as little as 3 minutes with a no-obligation cash offer.
Estimated market value
$778,000
