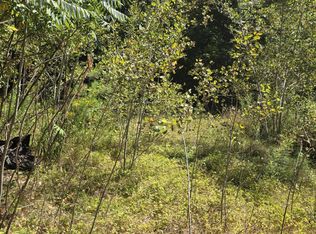Looking to get away and live in the country? Well here it is! This ranch style home has a good sized kitchen with breakfast bar, dining room, living room, 3 bedrooms, and 1 full bath, This property also offers 12 open and wooded acres in a really nice location! The home has a metal roof and a new furnace that is less than a year old, a heat pump and a pellet stove too, to keep you warm and cozy! A large beautiful stone fireplace is there as well, if you would prefer that! Property is close to many lakes and ponds and is located in a great hunting and recreational area. . If you're looking for one level living, don't wait on this one! Additional 5.1 acres also available to purchase, see MLS#1512997.
This property is off market, which means it's not currently listed for sale or rent on Zillow. This may be different from what's available on other websites or public sources.
