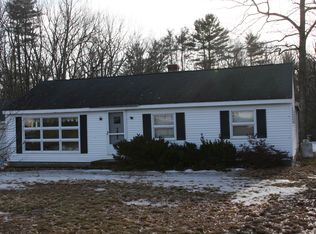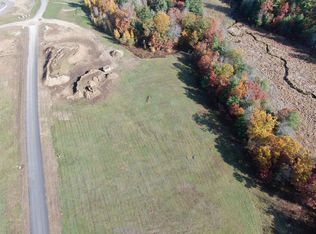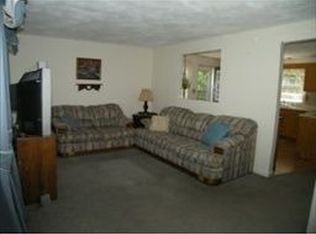BE IN YOUR NEW HOME BY CHRISTMAS! This beautiful completely renovated Cape is MOVE IN READY! Brand new plumbing throughout the house, brand new electrical, all new windows, new vinyl siding, new boiler, new kitchen, new appliances, Quartzite counter-tops, new bathrooms, 2nd floor laundry room, gleaming Hickory hardwood floors and new carpets!!! The house is nicely setback from the road with a new deck, and beautiful brand new walkway. The basement has a walkout basement and could be finished in the future for additional living space. Don't miss out on this opportunity. Quick closing preferred! Seller is a licensed Realtor. Showings start on 11/28/2020.
This property is off market, which means it's not currently listed for sale or rent on Zillow. This may be different from what's available on other websites or public sources.


