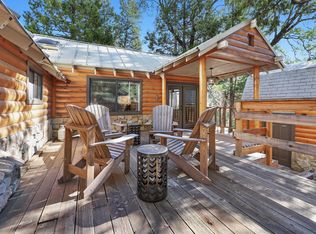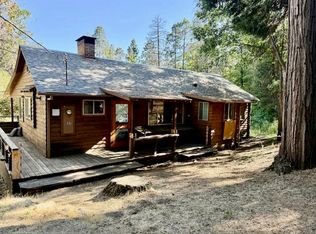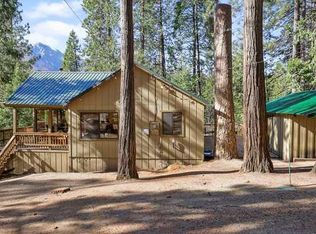This cabin is on the much desired Loop location. It has had essential improvements such as a new roof in 2011. Septic system work in 2014. Dual pane windows, utility sink, wall heater, ceiling fans, tiled the living room with extra tile to finish off the kitchen area. Faucets, toilet, bathroom sink, decks replaced and recently the outside was painted. This is a cute cabin on a flat lot. With lots of wood interior. Cute original kitchen. Another bedroom is accessed from the outside upstairs with an additional 120 sf. Circular dirt driveway. Walking distance to Nelson's Corner, the meadow and the river.
This property is off market, which means it's not currently listed for sale or rent on Zillow. This may be different from what's available on other websites or public sources.


