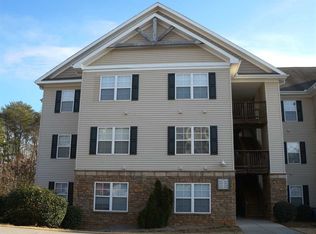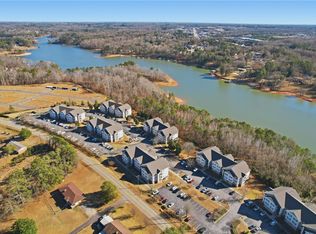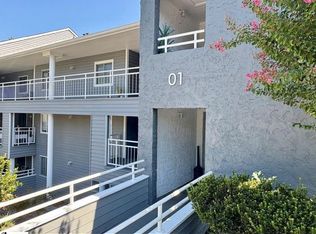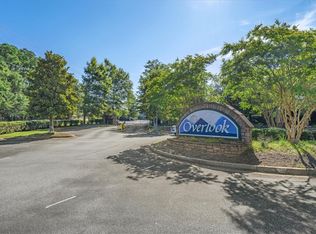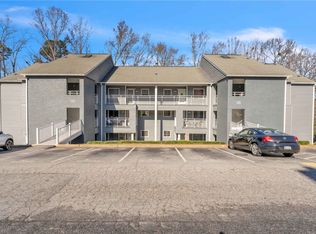Welcome to Overlook on Lake Hartwell! This 3 bed, 2 bath condo features new laminate flooring and fresh interior paint, giving the home a clean, updated feel. Located in a gated lakefront community just minutes from Clemson and Anderson, and seconds from I-85, residents enjoy access to a clubhouse, pool, fitness center, walking trails, and a community dock. HOA covers exterior maintenance, lawn care, water, and trash, making this an excellent option for low-maintenance living, a weekend getaway, or an investment property. Give us call now!
For sale
$170,000
621 Lookover Dr, Anderson, SC 29621
3beds
1,409sqft
Est.:
Condominium
Built in ----
-- sqft lot
$166,400 Zestimate®
$121/sqft
$-- HOA
What's special
Gated lakefront communityFresh interior paintNew laminate flooring
- 48 days |
- 330 |
- 12 |
Zillow last checked: 8 hours ago
Listing updated: January 07, 2026 at 06:08am
Listed by:
Diane Naylor 864-650-2476,
Keller Williams Seneca,
Jacob Naylor 864-221-5407,
Keller Williams Seneca
Source: WUMLS,MLS#: 20295683 Originating MLS: Western Upstate Association of Realtors
Originating MLS: Western Upstate Association of Realtors
Tour with a local agent
Facts & features
Interior
Bedrooms & bathrooms
- Bedrooms: 3
- Bathrooms: 2
- Full bathrooms: 2
- Main level bathrooms: 2
- Main level bedrooms: 3
Rooms
- Room types: Laundry
Heating
- Heat Pump
Cooling
- Heat Pump
Appliances
- Included: Dishwasher, Electric Oven, Electric Range, Microwave, Refrigerator
- Laundry: Washer Hookup, Electric Dryer Hookup
Features
- Ceiling Fan(s), Laminate Countertop, Bath in Primary Bedroom, Main Level Primary, Tub Shower, Cable TV, Window Treatments
- Flooring: Laminate
- Windows: Blinds, Vinyl
- Basement: None
Interior area
- Total structure area: 1,409
- Total interior livable area: 1,409 sqft
Property
Parking
- Parking features: None
Features
- Levels: One
- Stories: 1
- Patio & porch: Balcony
- Exterior features: Balcony
- On waterfront: Yes
- Waterfront features: Dock Access
- Body of water: Hartwell
Lot
- Features: Outside City Limits, Subdivision
Details
- Parcel number: 0931906021000
Construction
Type & style
- Home type: Condo
- Architectural style: Traditional
- Property subtype: Condominium
Materials
- Stone Veneer, Vinyl Siding
- Foundation: Slab
- Roof: Composition,Shingle
Utilities & green energy
- Sewer: Public Sewer
- Water: Public
- Utilities for property: Cable Available
Community & HOA
Community
- Features: Common Grounds/Area, Clubhouse, Gated, Dock
- Security: Gated Community, Smoke Detector(s)
- Subdivision: Overlook Condominiums
HOA
- Has HOA: Yes
- Services included: Maintenance Grounds, Maintenance Structure, Pest Control, Recreation Facilities, Street Lights, Trash
Location
- Region: Anderson
Financial & listing details
- Price per square foot: $121/sqft
- Tax assessed value: $126,000
- Annual tax amount: $1,957
- Date on market: 1/7/2026
- Listing agreement: Exclusive Right To Sell
Estimated market value
$166,400
$158,000 - $175,000
$1,711/mo
Price history
Price history
| Date | Event | Price |
|---|---|---|
| 1/7/2026 | Listed for sale | $170,000$121/sqft |
Source: | ||
| 11/1/2025 | Listing removed | $170,000$121/sqft |
Source: | ||
| 6/22/2025 | Price change | $170,000-5.6%$121/sqft |
Source: | ||
| 3/21/2025 | Listed for sale | $180,000$128/sqft |
Source: | ||
Public tax history
Public tax history
| Year | Property taxes | Tax assessment |
|---|---|---|
| 2024 | -- | $7,560 |
| 2023 | $1,877 +2.6% | $7,560 |
| 2022 | $1,829 +10.2% | $7,560 +40% |
| 2021 | $1,660 +0.7% | $5,400 |
| 2020 | $1,648 | $5,400 |
| 2019 | -- | $5,400 |
| 2018 | -- | $5,400 |
| 2017 | $1,625 | $5,400 +28.6% |
| 2016 | -- | $4,200 |
| 2015 | -- | $4,200 |
| 2014 | -- | $4,200 |
| 2013 | -- | $4,200 -26.3% |
| 2012 | -- | $5,700 -26.3% |
| 2011 | -- | $7,730 |
| 2010 | -- | $7,730 |
| 2009 | -- | $7,730 |
| 2008 | -- | $7,730 |
| 2007 | -- | $7,730 +17.7% |
| 2006 | -- | $6,570 |
Find assessor info on the county website
BuyAbility℠ payment
Est. payment
$952/mo
Principal & interest
$877
Property taxes
$75
Climate risks
Neighborhood: 29621
Nearby schools
GreatSchools rating
- 9/10Mt. Lebanon Elementary SchoolGrades: PK-6Distance: 2.4 mi
- 9/10Riverside Middle SchoolGrades: 7-8Distance: 7.9 mi
- 6/10Pendleton High SchoolGrades: 9-12Distance: 5.5 mi
Schools provided by the listing agent
- Elementary: Mount Lebanon
- Middle: Riverside Middl
- High: Pendleton High
Source: WUMLS. This data may not be complete. We recommend contacting the local school district to confirm school assignments for this home.
