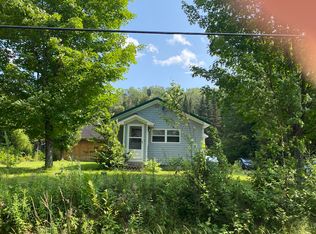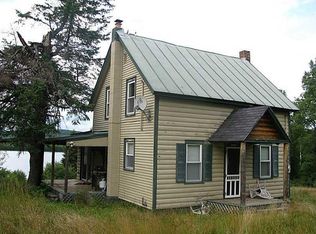Closed
$435,000
621 Long Pond Road, Long Pond Twp, ME 04945
4beds
2,035sqft
Single Family Residence
Built in 2022
1.72 Acres Lot
$454,000 Zestimate®
$214/sqft
$2,864 Estimated rent
Home value
$454,000
$431,000 - $481,000
$2,864/mo
Zestimate® history
Loading...
Owner options
Explore your selling options
What's special
Possible Owner Financing to qualified buyers, Welcome to 321 Long Pond road, located only 8 miles from Route 201 leading into the town of Jackman. No corners have been cut with this new home. The main living area features an open concept feel, great for entertaining. Enjoy 4 bedrooms and 2-1/2 baths. Enjoy a BBQ or drinks on the Inviting covered front entry. This home was designed for low maintenance. Very efficient state of the art radiant heat in the floor with multiple zones and wi-fi thermostats, spray foam insulation on walls and ceiling. Whole house on demand generator in case you lose power. Beautiful kitchen with hickory cabinets, terry wood butcher block counter, new stainless steel appliances. Just the right combination of wood and sheetrock. Access to snowmobile and ATV trails from this property. Quality homes like this are hard to find. Set up your showing today.
Zillow last checked: 8 hours ago
Listing updated: January 15, 2025 at 07:11pm
Listed by:
Allied Realty glevesque@alliedrealty.net
Bought with:
Keller Williams Realty
Source: Maine Listings,MLS#: 1574135
Facts & features
Interior
Bedrooms & bathrooms
- Bedrooms: 4
- Bathrooms: 3
- Full bathrooms: 2
- 1/2 bathrooms: 1
Bedroom 1
- Level: First
Bedroom 2
- Level: First
Bedroom 3
- Level: Second
Bedroom 4
- Level: Second
Dining room
- Level: First
Kitchen
- Level: First
Living room
- Level: First
Mud room
- Level: First
Other
- Level: Second
Heating
- Baseboard, Radiant
Cooling
- None
Appliances
- Included: Dishwasher, Microwave, Gas Range, Refrigerator
Features
- 1st Floor Bedroom, Bathtub, Shower, Storage
- Flooring: Concrete, Wood
- Windows: Double Pane Windows
- Has fireplace: No
Interior area
- Total structure area: 2,035
- Total interior livable area: 2,035 sqft
- Finished area above ground: 2,035
- Finished area below ground: 0
Property
Parking
- Parking features: Gravel, 1 - 4 Spaces, On Site
Accessibility
- Accessibility features: Level Entry
Features
- Patio & porch: Porch
- Has view: Yes
- View description: Trees/Woods
Lot
- Size: 1.72 Acres
- Features: Near Town, Rural, Rolling Slope, Wooded
Details
- Additional structures: Shed(s)
- Zoning: mixed
- Other equipment: Generator, Internet Access Available
Construction
Type & style
- Home type: SingleFamily
- Architectural style: Cape Cod,Contemporary
- Property subtype: Single Family Residence
Materials
- Wood Frame, Metal Clad
- Foundation: Slab
- Roof: Metal,Pitched
Condition
- New Construction
- New construction: Yes
- Year built: 2022
Utilities & green energy
- Electric: Circuit Breakers
- Water: Well
Green energy
- Energy efficient items: Ceiling Fans, Dehumidifier, Thermostat
Community & neighborhood
Location
- Region: Jackman
Price history
| Date | Event | Price |
|---|---|---|
| 2/14/2024 | Sold | $435,000$214/sqft |
Source: | ||
| 1/6/2024 | Pending sale | $435,000$214/sqft |
Source: | ||
| 11/22/2023 | Price change | $435,000-3.3%$214/sqft |
Source: | ||
| 10/6/2023 | Listed for sale | $450,000$221/sqft |
Source: | ||
| 10/1/2023 | Listing removed | -- |
Source: | ||
Public tax history
Tax history is unavailable.
Neighborhood: 04945
Nearby schools
GreatSchools rating
- 5/10Forest Hills Consolidated SchoolGrades: K-12Distance: 7 mi

Get pre-qualified for a loan
At Zillow Home Loans, we can pre-qualify you in as little as 5 minutes with no impact to your credit score.An equal housing lender. NMLS #10287.

