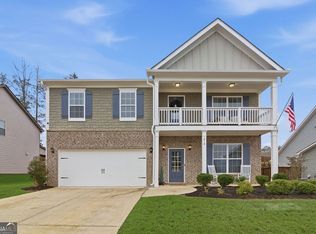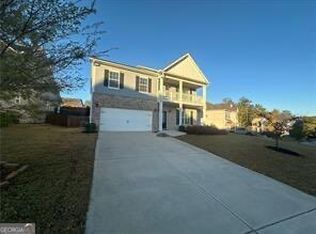MASTER ON MAIN Windsor with Front Porch, covered back patio and 3-CAR GARAGE in a stunning Mountain Community with resort style amenities! SMART HOME TECHNOLOGY! Master bed room has bowed wall of windows! Master bath has Tile floors, tiled separate Shower, soaker tub and big walk-in closet! Upstairs LOFT! LOADED with upgrades; stone fire place to ceiling! Kit with COOKTOP and double ovens, exquisite 42" cabinets, canned lights, stainless steel appliances, pendant lights over Island, Granite Counters, Walk-in Pantry! Wood flooring! Coffered Ceilings in dining room and family room!Photos used for illustrative purposes and do not depict actual home.
This property is off market, which means it's not currently listed for sale or rent on Zillow. This may be different from what's available on other websites or public sources.

