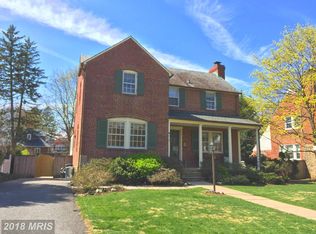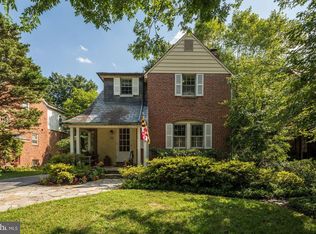Sold for $576,000
$576,000
621 Kingston Rd, Baltimore, MD 21212
3beds
2,044sqft
Single Family Residence
Built in 1935
6,250 Square Feet Lot
$623,000 Zestimate®
$282/sqft
$2,775 Estimated rent
Home value
$623,000
$592,000 - $667,000
$2,775/mo
Zestimate® history
Loading...
Owner options
Explore your selling options
What's special
Offer deadline 5 pm Saturday March 2. Opportunity abounds in Stoneleigh. 621 Kingston has not been on the market in decades and this is your chance to customize a home to your needs and wishes. With some elbow grease, DIY projects, and a good contractor, you can make 621 Kingston the home of your dreams. Oozing with charm, the covered front porch offers a secluded spot for morning coffee. Many years ago, the wall was removed between the living and dining rooms and the fireplace was moved to the exterior wall. This pre-dates my sellers. The family room above the garage was added at about the same time, again pre-dating my sellers. Fall in love with the original kitchen cabinetry including a built-in bench --DO NOT TRY TO MOVE THE TABLE OR BENCH. They retract into the wall but please don't try. Upstairs find three bedrooms and a full bath. The lower level is finished with a ceiling and flooring as well as a half bath. The garage is large enough for a car and also makes for great storage. Out back, the covered patio offers a perfect area for summer dinners. Fenced yard.
Zillow last checked: 8 hours ago
Listing updated: March 20, 2024 at 04:04am
Listed by:
Ashley Richardson 410-868-1474,
Monument Sotheby's International Realty
Bought with:
Mark Richa, 629477
Cummings & Co. Realtors
Source: Bright MLS,MLS#: MDBC2089456
Facts & features
Interior
Bedrooms & bathrooms
- Bedrooms: 3
- Bathrooms: 2
- Full bathrooms: 1
- 1/2 bathrooms: 1
Basement
- Area: 751
Heating
- Radiator, Natural Gas
Cooling
- Window Unit(s), Electric
Appliances
- Included: Dryer, Oven/Range - Gas, Refrigerator, Washer, Water Heater, Gas Water Heater
- Laundry: Dryer In Unit, Has Laundry, Hookup, Lower Level, Washer In Unit, Laundry Room
Features
- Attic, Built-in Features, Ceiling Fan(s), Dining Area, Family Room Off Kitchen, Open Floorplan, Floor Plan - Traditional, Formal/Separate Dining Room, Eat-in Kitchen, Pantry, Other, Plaster Walls
- Flooring: Hardwood, Tile/Brick, Carpet, Wood
- Doors: Storm Door(s), French Doors
- Windows: Screens, Storm Window(s), Wood Frames, Window Treatments
- Basement: Drain,Drainage System,Full,Improved,Shelving,Side Entrance,Connecting Stairway,Partial
- Number of fireplaces: 2
- Fireplace features: Decorative, Other
Interior area
- Total structure area: 2,431
- Total interior livable area: 2,044 sqft
- Finished area above ground: 1,680
- Finished area below ground: 364
Property
Parking
- Total spaces: 6
- Parking features: Garage Faces Side, Attached, Driveway
- Attached garage spaces: 1
- Uncovered spaces: 5
Accessibility
- Accessibility features: Stair Lift
Features
- Levels: Three
- Stories: 3
- Patio & porch: Patio, Porch
- Exterior features: Sidewalks
- Pool features: Community
- Fencing: Full
Lot
- Size: 6,250 sqft
- Features: Landscaped, Level
Details
- Additional structures: Above Grade, Below Grade
- Parcel number: 04090918100540
- Zoning: R
- Special conditions: Standard
Construction
Type & style
- Home type: SingleFamily
- Architectural style: Colonial
- Property subtype: Single Family Residence
Materials
- Brick
- Foundation: Stone
- Roof: Architectural Shingle
Condition
- New construction: No
- Year built: 1935
Utilities & green energy
- Sewer: Public Sewer
- Water: Public
- Utilities for property: Above Ground, Cable, Fiber Optic
Community & neighborhood
Community
- Community features: Pool
Location
- Region: Baltimore
- Subdivision: Stoneleigh
Other
Other facts
- Listing agreement: Exclusive Right To Sell
- Ownership: Fee Simple
Price history
| Date | Event | Price |
|---|---|---|
| 3/20/2024 | Sold | $576,000+20%$282/sqft |
Source: | ||
| 3/3/2024 | Pending sale | $480,000$235/sqft |
Source: | ||
| 3/1/2024 | Listed for sale | $480,000$235/sqft |
Source: | ||
Public tax history
| Year | Property taxes | Tax assessment |
|---|---|---|
| 2025 | $6,155 +17.1% | $455,200 +5% |
| 2024 | $5,254 +5.3% | $433,533 +5.3% |
| 2023 | $4,992 +5.6% | $411,867 +5.6% |
Find assessor info on the county website
Neighborhood: 21212
Nearby schools
GreatSchools rating
- 9/10Stoneleigh Elementary SchoolGrades: K-5Distance: 0.4 mi
- 6/10Dumbarton Middle SchoolGrades: 6-8Distance: 0.4 mi
- 9/10Towson High Law & Public PolicyGrades: 9-12Distance: 0.9 mi
Schools provided by the listing agent
- Elementary: Stoneleigh
- Middle: Dumbarton
- High: Towson
- District: Baltimore County Public Schools
Source: Bright MLS. This data may not be complete. We recommend contacting the local school district to confirm school assignments for this home.
Get pre-qualified for a loan
At Zillow Home Loans, we can pre-qualify you in as little as 5 minutes with no impact to your credit score.An equal housing lender. NMLS #10287.

