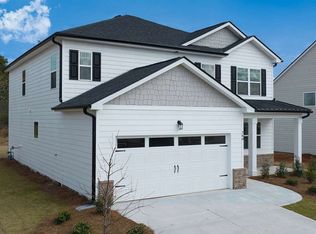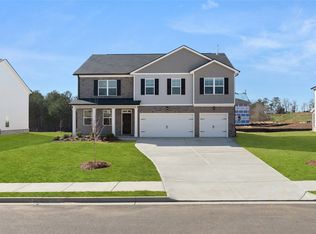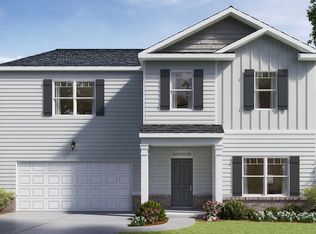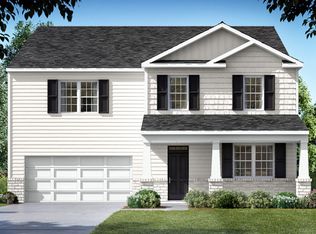Closed
$487,785
621 Kimberwick Dr, Locust Grove, GA 30248
5beds
3,481sqft
Single Family Residence
Built in 2024
0.34 Acres Lot
$478,800 Zestimate®
$140/sqft
$-- Estimated rent
Home value
$478,800
$431,000 - $531,000
Not available
Zestimate® history
Loading...
Owner options
Explore your selling options
What's special
BASEMENT on a LEVEL LOT!! NOW AVAILABLE!!!! $$$ CLOSING COSTS W/PREFERRED LENDER! 0 DOWN PAYMENT OPPORTUNITY WITH USDA ELIGIBILITY! TENNIS COMMUNITY, MINUTES FROM I-75, DINING AND SHOPPING! The highly sought after MANSFIELD PLAN on a BASEMENT is the perfect blend of functionality and everyday living. This stunning 5 bedroom with 4.5 bath home offers features that everyone can enjoy. PROPERTY HIGHLIGHTS: Expansive living space, est. 3481 sq ft of modern elegance, oversized loft, guest suite on the main floor, covered patio and a 3 car garage! The main level welcomes you with 9ft ceilings and picture windows that ensure lots of natural light. The open kitchen and family room makes entertaining a breeze especially when combined with the large butler's island, sleek cabinetry, stainless steel appliances and GAS range. Your guest will be quite comfortable with the ensuite on the main. Upstairs boast a gracious sized master suite that features a luxurious bathroom with a double vanity, a separate tub and shower, and a large walk-in closet. Also a flexible loft space and three additional bedrooms including an ensuite. There are two additional bedrooms and ample walk in closet space that ensures comfort and privacy for family or guests. This home is equipped with SMART HOME Technology that you can control from your mobile phone, main panel or Alexa dot. Photos used for illustrative purposes and do not depict actual home.
Zillow last checked: 8 hours ago
Listing updated: June 05, 2025 at 08:30am
Listed by:
Teonda King 678-967-3375,
D.R. Horton Realty of Georgia, Inc.
Bought with:
Francisco Nunez, 377236
Veribas Real Estate
Source: GAMLS,MLS#: 10537066
Facts & features
Interior
Bedrooms & bathrooms
- Bedrooms: 5
- Bathrooms: 5
- Full bathrooms: 4
- 1/2 bathrooms: 1
- Main level bathrooms: 1
- Main level bedrooms: 1
Dining room
- Features: Dining Rm/Living Rm Combo
Kitchen
- Features: Kitchen Island, Pantry, Walk-in Pantry
Heating
- Central, Hot Water, Natural Gas, Zoned
Cooling
- Ceiling Fan(s), Central Air, Electric, Zoned
Appliances
- Included: Dishwasher, Disposal, Gas Water Heater, Microwave, Oven/Range (Combo), Stainless Steel Appliance(s)
- Laundry: In Hall, Upper Level
Features
- Double Vanity, Separate Shower, Tile Bath, Tray Ceiling(s), Walk-In Closet(s)
- Flooring: Carpet, Laminate, Vinyl
- Windows: Double Pane Windows
- Basement: Bath/Stubbed,Daylight,Exterior Entry,Full,Interior Entry
- Has fireplace: No
- Common walls with other units/homes: No Common Walls
Interior area
- Total structure area: 3,481
- Total interior livable area: 3,481 sqft
- Finished area above ground: 3,481
- Finished area below ground: 0
Property
Parking
- Total spaces: 3
- Parking features: Attached, Garage, Garage Door Opener
- Has attached garage: Yes
Features
- Levels: Two
- Stories: 2
- Patio & porch: Deck
- Exterior features: Balcony, Sprinkler System
Lot
- Size: 0.34 Acres
- Features: Level
Details
- Parcel number: 0.0
Construction
Type & style
- Home type: SingleFamily
- Architectural style: Traditional
- Property subtype: Single Family Residence
Materials
- Brick, Wood Siding
- Roof: Composition
Condition
- New Construction
- New construction: Yes
- Year built: 2024
Details
- Warranty included: Yes
Utilities & green energy
- Electric: 220 Volts
- Sewer: Public Sewer
- Water: Public
- Utilities for property: Cable Available, Electricity Available, High Speed Internet, Natural Gas Available, Phone Available, Sewer Available, Sewer Connected, Underground Utilities, Water Available
Community & neighborhood
Security
- Security features: Smoke Detector(s)
Community
- Community features: Sidewalks, Street Lights, Tennis Team
Location
- Region: Locust Grove
- Subdivision: Bridle Creek
HOA & financial
HOA
- Has HOA: Yes
- HOA fee: $450 annually
- Services included: Management Fee, Tennis
Other
Other facts
- Listing agreement: Exclusive Right To Sell
- Listing terms: Cash,Conventional,FHA,USDA Loan,VA Loan
Price history
| Date | Event | Price |
|---|---|---|
| 6/5/2025 | Sold | $487,785$140/sqft |
Source: | ||
| 5/2/2025 | Pending sale | $487,785$140/sqft |
Source: | ||
| 2/15/2025 | Price change | $487,785+0.2%$140/sqft |
Source: | ||
| 2/11/2025 | Listed for sale | $486,785$140/sqft |
Source: | ||
| 1/25/2025 | Pending sale | $486,785$140/sqft |
Source: | ||
Public tax history
Tax history is unavailable.
Neighborhood: 30248
Nearby schools
GreatSchools rating
- 5/10Locust Grove Elementary SchoolGrades: PK-5Distance: 2.4 mi
- 5/10Locust Grove Middle SchoolGrades: 6-8Distance: 1.3 mi
- 3/10Locust Grove High SchoolGrades: 9-12Distance: 1.7 mi
Schools provided by the listing agent
- Elementary: Locust Grove
- Middle: Locust Grove
- High: Locust Grove
Source: GAMLS. This data may not be complete. We recommend contacting the local school district to confirm school assignments for this home.
Get a cash offer in 3 minutes
Find out how much your home could sell for in as little as 3 minutes with a no-obligation cash offer.
Estimated market value
$478,800
Get a cash offer in 3 minutes
Find out how much your home could sell for in as little as 3 minutes with a no-obligation cash offer.
Estimated market value
$478,800



