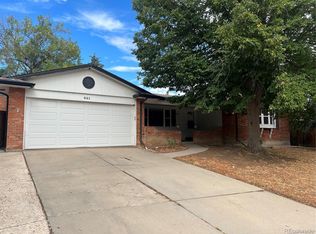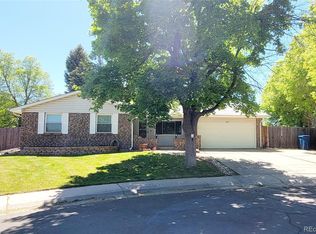Sold for $487,000 on 12/07/23
$487,000
621 Joplin Street, Aurora, CO 80011
4beds
2,736sqft
Single Family Residence
Built in 1973
0.31 Acres Lot
$499,200 Zestimate®
$178/sqft
$3,081 Estimated rent
Home value
$499,200
$474,000 - $524,000
$3,081/mo
Zestimate® history
Loading...
Owner options
Explore your selling options
What's special
Welcome to this exquisite home, thoughtfully prepared for its new owners. This home is tucked into a great cul-de-sac location. The property showcases fresh, stylish updates throughout, including new flooring, paint, door hardware, and lighting fixtures. Step into the stunning living room, where the warm embrace of wood beams adorning the ceilings surrounds a charming fireplace with a modern mantel, creating an inviting and cozy atmosphere. The dining room is dreamy, featuring a bay window that frames a picturesque view of the expansive, private yard. The open and spacious basement provides a canvas for your imagination, freshly adorned with plush new carpet and paint. Out in the back yard there is plenty of room on the side of the house to store an RV or any of your outdoor equipment (boat, camper, jet ski) any of the things you need storage for there is room to do so in this massive lot with a storage shed in the back as well. Enjoy indoor outdoor living in the summer with a massive covered back patio! Come see this home it won't last long!
Zillow last checked: 8 hours ago
Listing updated: October 01, 2024 at 10:53am
Listed by:
Vanessa Kruse 720-220-5601 verderateam@gmail.com,
eXp Realty, LLC,
Jared Kruse 303-875-8503,
eXp Realty, LLC
Bought with:
Leah Wells, 100085433
American Home Agents
Source: REcolorado,MLS#: 3765053
Facts & features
Interior
Bedrooms & bathrooms
- Bedrooms: 4
- Bathrooms: 3
- Full bathrooms: 2
- 1/2 bathrooms: 1
- Main level bathrooms: 2
- Main level bedrooms: 3
Bedroom
- Level: Main
Bedroom
- Level: Main
Bedroom
- Level: Main
Bedroom
- Level: Basement
Bathroom
- Level: Main
Bathroom
- Level: Main
Bathroom
- Level: Basement
Dining room
- Level: Main
Great room
- Level: Basement
Kitchen
- Level: Main
Laundry
- Level: Basement
Living room
- Level: Main
Heating
- Forced Air
Cooling
- Central Air
Appliances
- Included: Disposal, Microwave, Oven, Refrigerator
Features
- Windows: Bay Window(s)
- Basement: Finished
- Number of fireplaces: 1
- Fireplace features: Family Room, Wood Burning
Interior area
- Total structure area: 2,736
- Total interior livable area: 2,736 sqft
- Finished area above ground: 1,495
- Finished area below ground: 1,241
Property
Parking
- Total spaces: 2
- Parking features: Concrete
- Attached garage spaces: 2
Features
- Levels: One
- Stories: 1
Lot
- Size: 0.31 Acres
Details
- Parcel number: 031323011
- Zoning: Residential
- Special conditions: Standard
Construction
Type & style
- Home type: SingleFamily
- Property subtype: Single Family Residence
Materials
- Brick
- Roof: Composition
Condition
- Year built: 1973
Utilities & green energy
- Sewer: Public Sewer
- Utilities for property: Cable Available, Electricity Connected, Internet Access (Wired), Phone Available, Phone Connected
Community & neighborhood
Location
- Region: Aurora
- Subdivision: Apache Mesa
Other
Other facts
- Listing terms: Cash,Conventional,FHA,VA Loan
- Ownership: Individual
- Road surface type: Paved
Price history
| Date | Event | Price |
|---|---|---|
| 12/7/2023 | Sold | $487,000+2.5%$178/sqft |
Source: | ||
| 11/26/2023 | Pending sale | $475,000$174/sqft |
Source: | ||
| 11/15/2023 | Listed for sale | $475,000$174/sqft |
Source: | ||
Public tax history
| Year | Property taxes | Tax assessment |
|---|---|---|
| 2024 | $2,655 +78.1% | $28,569 -12.3% |
| 2023 | $1,491 -3.1% | $32,566 +49.4% |
| 2022 | $1,539 | $21,802 -2.8% |
Find assessor info on the county website
Neighborhood: Laredo Highline
Nearby schools
GreatSchools rating
- 3/10Laredo Elementary SchoolGrades: PK-5Distance: 0.8 mi
- 3/10East Middle SchoolGrades: 6-8Distance: 0.8 mi
- 2/10Hinkley High SchoolGrades: 9-12Distance: 0.6 mi
Schools provided by the listing agent
- Elementary: Laredo
- Middle: East
- High: Hinkley
- District: Adams-Arapahoe 28J
Source: REcolorado. This data may not be complete. We recommend contacting the local school district to confirm school assignments for this home.
Get a cash offer in 3 minutes
Find out how much your home could sell for in as little as 3 minutes with a no-obligation cash offer.
Estimated market value
$499,200
Get a cash offer in 3 minutes
Find out how much your home could sell for in as little as 3 minutes with a no-obligation cash offer.
Estimated market value
$499,200

