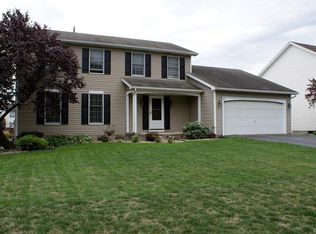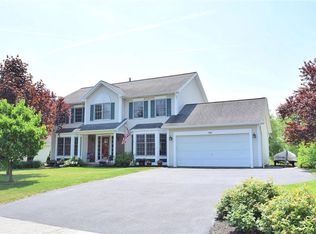Closed
$374,900
621 Janes Rd, Rochester, NY 14612
5beds
2,824sqft
Single Family Residence
Built in 1993
0.28 Acres Lot
$432,800 Zestimate®
$133/sqft
$3,473 Estimated rent
Home value
$432,800
$411,000 - $454,000
$3,473/mo
Zestimate® history
Loading...
Owner options
Explore your selling options
What's special
Don't miss this rare opportunity! Beautifully updated, 5 bed, 3 full bath & over 2,800 SqFt Alaimo built home, situated in the desirable Greece Arcadia School District (PaddyHill Elementary)! This home offers tons of upgrades! A cozy front porch, statement making front door w/ sidelights & gleaming hardwood floors welcome you. The remodeled kitchen '22 boasts quartz counters, marble tile backsplash, updated cabinets, SS appliances & a large island. Open concept to the eat-in space & family room w/ gas fireplace. Pocket doors lead you to the formal living room & hardwoods continue into the formal dining room. Park-like backyard w/ a newly renovated 3 tier deck overlooking the lawn & new pool '20 w/ wedding cake stairs. Perfect for entertaining! A main floor bed, renovated full bath '23 w/ new vanity, backsplash & mirror & the updated laundry '23 wrap up the 1st floor! Main floor living opportunity!!! 4 beds upstairs incl. the master suite w/ walk-in closet & huge updated en suite w/ new double vanity, vinyl plank flooring & mirror '21. The 2nd full bath was also updated in '21.Even more space in the walk out 12 course basement. Invisible fence & RV plug. Offers due 11/6 11AM
Zillow last checked: 8 hours ago
Listing updated: December 15, 2023 at 08:00am
Listed by:
Amanda E Friend-Gigliotti 585-622-7181,
Keller Williams Realty Greater Rochester
Bought with:
Brian Cignarale, 10401347282
BHHS Zambito Realtors
Source: NYSAMLSs,MLS#: R1506279 Originating MLS: Rochester
Originating MLS: Rochester
Facts & features
Interior
Bedrooms & bathrooms
- Bedrooms: 5
- Bathrooms: 3
- Full bathrooms: 3
- Main level bathrooms: 1
- Main level bedrooms: 1
Heating
- Gas, Forced Air
Cooling
- Central Air
Appliances
- Included: Dishwasher, Exhaust Fan, Gas Oven, Gas Range, Gas Water Heater, Refrigerator, Range Hood
- Laundry: Main Level
Features
- Ceiling Fan(s), Separate/Formal Dining Room, Entrance Foyer, Eat-in Kitchen, Separate/Formal Living Room, Great Room, Kitchen Island, Kitchen/Family Room Combo, Living/Dining Room, Quartz Counters, Bedroom on Main Level, Bath in Primary Bedroom, Main Level Primary
- Flooring: Carpet, Hardwood, Tile, Varies
- Basement: Exterior Entry,Full,Walk-Up Access,Sump Pump
- Number of fireplaces: 1
Interior area
- Total structure area: 2,824
- Total interior livable area: 2,824 sqft
Property
Parking
- Total spaces: 2
- Parking features: Attached, Garage, Driveway, Garage Door Opener
- Attached garage spaces: 2
Features
- Levels: Two
- Stories: 2
- Patio & porch: Deck, Open, Porch
- Exterior features: Blacktop Driveway, Deck, Pool
- Pool features: Above Ground
Lot
- Size: 0.28 Acres
- Dimensions: 80 x 155
Details
- Parcel number: 2628000450200001026000
- Special conditions: Standard
Construction
Type & style
- Home type: SingleFamily
- Architectural style: Colonial,Two Story
- Property subtype: Single Family Residence
Materials
- Brick, Vinyl Siding, PEX Plumbing
- Foundation: Block
- Roof: Asphalt
Condition
- Resale
- Year built: 1993
Utilities & green energy
- Electric: Circuit Breakers
- Sewer: Connected
- Water: Connected, Public
- Utilities for property: Cable Available, High Speed Internet Available, Sewer Connected, Water Connected
Community & neighborhood
Location
- Region: Rochester
- Subdivision: Legends East Sec 01
Other
Other facts
- Listing terms: Cash,Conventional,FHA,VA Loan
Price history
| Date | Event | Price |
|---|---|---|
| 12/8/2023 | Sold | $374,900$133/sqft |
Source: | ||
| 11/7/2023 | Pending sale | $374,900$133/sqft |
Source: | ||
| 10/31/2023 | Listed for sale | $374,900+28.8%$133/sqft |
Source: | ||
| 6/30/2020 | Sold | $291,000+4.3%$103/sqft |
Source: | ||
| 5/29/2020 | Pending sale | $278,900$99/sqft |
Source: Howard Hanna - Pittsford - Main Street #R1265761 Report a problem | ||
Public tax history
| Year | Property taxes | Tax assessment |
|---|---|---|
| 2024 | -- | $246,700 |
| 2023 | -- | $246,700 -9% |
| 2022 | -- | $271,000 |
Find assessor info on the county website
Neighborhood: 14612
Nearby schools
GreatSchools rating
- 6/10Paddy Hill Elementary SchoolGrades: K-5Distance: 1.5 mi
- 5/10Arcadia Middle SchoolGrades: 6-8Distance: 1.2 mi
- 6/10Arcadia High SchoolGrades: 9-12Distance: 1.3 mi
Schools provided by the listing agent
- Elementary: Paddy Hill Elementary
- Middle: Arcadia Middle
- High: Arcadia High
- District: Greece
Source: NYSAMLSs. This data may not be complete. We recommend contacting the local school district to confirm school assignments for this home.

