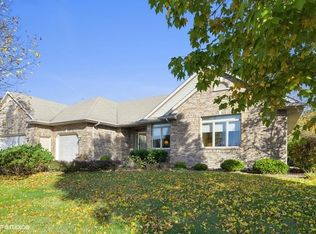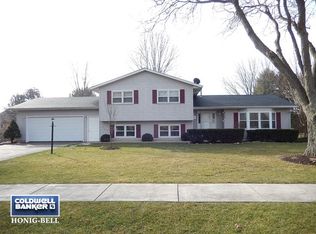Closed
$480,000
621 Independence Ave, Sycamore, IL 60178
5beds
4,600sqft
Single Family Residence
Built in 2006
0.42 Acres Lot
$548,900 Zestimate®
$104/sqft
$3,611 Estimated rent
Home value
$548,900
$521,000 - $576,000
$3,611/mo
Zestimate® history
Loading...
Owner options
Explore your selling options
What's special
Best buy in the market today! Quality built by premier builder Krpan this home is ready for you to call your own! Custom built home was the model when the current owners bought it. Beautiful wood work with transoms above door ways. First floor has a bedroom and a full bath next to it for possible in-law quarters. (Currently an office) Formal living and dining room (tray ceiling in Dining room.) Massive kitchen with granite countertops for multiple cooks and multiple areas to serve from. (Food and Drink areas!!) The huge Family room has a gas fireplace and windows that overlook the beautifully landscaped .42 Acre backyard. On to the Sunroom where afternoons will be spent entertaining or just have solitary hours spent reading or enjoying family. Pocket door to the first floor laundry. (30 feet long!!!) Enter and you can go to the garage, the basement or the door that leads to the back yard. (It can be entered when gardening or could be for coming in from a future pool if you decide to expand that direction.) Custom window treatments throughout. From the kitchen you can also enjoy dinner from the sunporch or venture on to the lovely patio and grilling area for that BBQ with friends! Upstairs you will find 4 more bedrooms with walk in closets and a hall bath with 2 separated sinks. The main suite is huge!! The main bedroom has a massive window and the main bath has a separate jacuzzi tub (with 12 jets!!) with a separate shower. There is a second closet is the bath area. Kitchen has all stainless appliances (microwave and dishwasher only 1 year old) There are Anderson windows throughout the home and the ones on the sunporch have recently been replaced to slide. A Sprinkler system is turned on in April and off in October. 3 car garage has 2 openers. Basement is plumbed for a bath and is waiting for you to finish for your needs. Listed under accessed value so the taxes could be reduced if you take in your appraisal to the accessor and talk to them.
Zillow last checked: 8 hours ago
Listing updated: December 30, 2023 at 12:00am
Listing courtesy of:
Diane Hammon, GRI 815-756-2557,
Coldwell Banker Real Estate Group
Bought with:
Jennifer Daring
Coldwell Banker Realty
Source: MRED as distributed by MLS GRID,MLS#: 11826384
Facts & features
Interior
Bedrooms & bathrooms
- Bedrooms: 5
- Bathrooms: 3
- Full bathrooms: 3
Primary bedroom
- Features: Flooring (Carpet), Window Treatments (All), Bathroom (Full, Double Sink, Whirlpool & Sep Shwr)
- Level: Second
- Area: 338 Square Feet
- Dimensions: 26X13
Bedroom 2
- Features: Flooring (Carpet), Window Treatments (All)
- Level: Second
- Area: 182 Square Feet
- Dimensions: 14X13
Bedroom 3
- Features: Flooring (Carpet), Window Treatments (All)
- Level: Second
- Area: 169 Square Feet
- Dimensions: 13X13
Bedroom 4
- Features: Flooring (Carpet), Window Treatments (All)
- Level: Second
- Area: 120 Square Feet
- Dimensions: 12X10
Bedroom 5
- Features: Flooring (Carpet), Window Treatments (All)
- Level: Main
- Area: 120 Square Feet
- Dimensions: 12X10
Dining room
- Features: Flooring (Carpet), Window Treatments (All)
- Level: Main
- Area: 208 Square Feet
- Dimensions: 16X13
Family room
- Features: Flooring (Carpet), Window Treatments (All)
- Level: Main
- Area: 345 Square Feet
- Dimensions: 23X15
Other
- Features: Flooring (Carpet), Window Treatments (All)
- Level: Main
- Area: 255 Square Feet
- Dimensions: 17X15
Kitchen
- Features: Kitchen (Eating Area-Table Space, Island), Flooring (Hardwood), Window Treatments (All)
- Level: Main
- Area: 350 Square Feet
- Dimensions: 25X14
Laundry
- Features: Flooring (Ceramic Tile), Window Treatments (All)
- Level: Main
- Area: 330 Square Feet
- Dimensions: 33X10
Living room
- Features: Flooring (Carpet), Window Treatments (All)
- Level: Main
- Area: 234 Square Feet
- Dimensions: 18X13
Heating
- Natural Gas, Forced Air
Cooling
- Central Air
Appliances
- Included: Range, Microwave, Dishwasher, High End Refrigerator, Washer, Dryer, Disposal, Stainless Steel Appliance(s), Water Softener Owned
- Laundry: Main Level, In Unit, Sink
Features
- Cathedral Ceiling(s), 1st Floor Bedroom, 1st Floor Full Bath, Walk-In Closet(s), Separate Dining Room
- Flooring: Hardwood
- Windows: Skylight(s)
- Basement: Unfinished,Full
- Number of fireplaces: 1
- Fireplace features: Gas Starter, Family Room
Interior area
- Total structure area: 6,616
- Total interior livable area: 4,600 sqft
Property
Parking
- Total spaces: 8
- Parking features: Concrete, Garage Door Opener, On Site, Garage Owned, Attached, Off Street, Owned, Garage
- Attached garage spaces: 3
- Has uncovered spaces: Yes
Accessibility
- Accessibility features: No Disability Access
Features
- Stories: 2
Lot
- Size: 0.42 Acres
- Dimensions: 96.92X23.09X150.72X120X151.44
Details
- Parcel number: 0904106008
- Special conditions: None
Construction
Type & style
- Home type: SingleFamily
- Property subtype: Single Family Residence
Materials
- Brick
Condition
- New construction: No
- Year built: 2006
- Major remodel year: 2022
Utilities & green energy
- Sewer: Public Sewer
- Water: Public
Community & neighborhood
Community
- Community features: Park, Curbs, Sidewalks, Street Lights, Street Paved
Location
- Region: Sycamore
- Subdivision: Krpans Parkside Estates
HOA & financial
HOA
- Has HOA: Yes
- HOA fee: $46 annually
- Services included: Other
Other
Other facts
- Listing terms: Cash
- Ownership: Fee Simple w/ HO Assn.
Price history
| Date | Event | Price |
|---|---|---|
| 12/28/2023 | Sold | $480,000-4%$104/sqft |
Source: | ||
| 12/13/2023 | Pending sale | $499,995$109/sqft |
Source: | ||
| 12/13/2023 | Contingent | $499,995$109/sqft |
Source: | ||
| 9/26/2023 | Price change | $499,995-4.8%$109/sqft |
Source: | ||
| 9/2/2023 | Price change | $525,000-3.7%$114/sqft |
Source: | ||
Public tax history
| Year | Property taxes | Tax assessment |
|---|---|---|
| 2024 | $13,513 -21.3% | $170,832 -13.8% |
| 2023 | $17,161 +0.2% | $198,161 +4.8% |
| 2022 | $17,125 +3.3% | $189,121 +5% |
Find assessor info on the county website
Neighborhood: 60178
Nearby schools
GreatSchools rating
- 8/10Southeast Elementary SchoolGrades: K-5Distance: 0.5 mi
- 5/10Sycamore Middle SchoolGrades: 6-8Distance: 1.5 mi
- 8/10Sycamore High SchoolGrades: 9-12Distance: 1.6 mi
Schools provided by the listing agent
- District: 427
Source: MRED as distributed by MLS GRID. This data may not be complete. We recommend contacting the local school district to confirm school assignments for this home.

Get pre-qualified for a loan
At Zillow Home Loans, we can pre-qualify you in as little as 5 minutes with no impact to your credit score.An equal housing lender. NMLS #10287.

