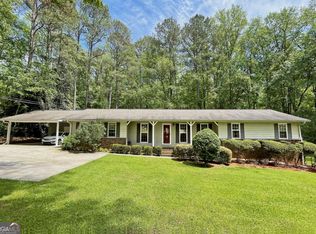Closed
$355,750
621 Hood Rd, Stockbridge, GA 30281
3beds
1,632sqft
Single Family Residence
Built in 1984
2 Acres Lot
$353,400 Zestimate®
$218/sqft
$1,937 Estimated rent
Home value
$353,400
$318,000 - $396,000
$1,937/mo
Zestimate® history
Loading...
Owner options
Explore your selling options
What's special
Beautifully renovated sought after ranch on full basement! Gleaming hardwood floors greet you throughout the entire home with an open floorplan and spacious family room. Picturesque views of the front and back yard through the new double pane windows and new sliding doors. The kitchen has an island with breakfast bar featuring a state of the art sink with veggie prep station. New Island, refurbished cabinetry with changeable accent lighting, granite counters & tile backsplash and tons of prep room for the chef in the family. Dining room flows between the kitchen and living room with access to the brand new wraparound deck. Perfect for entertaining. Three bedrooms and two fully renovated bathrooms on the main level with a walk in tiled shower in the owner's en-suite, LED mirrors, and walk-in closet. The full basement has a secondary laundry hook-up and full bathroom that is plumbed for a shower as well. It is ready for you to make it your own and design a living space. With the separate entrance and boat door/3rd car garage it will make a great in-law suite or roommate plan. You will absolutely love the large, fenced back yard. Perfect for family gatherings and the four-legged family members. A few of the recent upgrades include: New Roof, Double pane windows, Exterior and Interior Paint, Lighting, Fixtures, Six Panel Interior Doors, Two Full Bathroom Remodels, Entire Kitchen Remodel with new Refrigerator/Sink/Low profile microwave, HVAC, Garage Doors, Deck with wrap around porch & dual Landings, Tree Removal & care in excess of 25k, New Driveway, and more. This home has so much to offer and is waiting for You! Country setting with no HOA surrounded by nice homes. Call today to schedule your private tour.
Zillow last checked: 8 hours ago
Listing updated: May 20, 2025 at 08:36pm
Listed by:
Kelli Bero 770-508-7098,
Keller Williams Realty Atl. Partners
Bought with:
Karimah Noble, 406636
Noble Realty Partners, LLC
Source: GAMLS,MLS#: 10468997
Facts & features
Interior
Bedrooms & bathrooms
- Bedrooms: 3
- Bathrooms: 3
- Full bathrooms: 3
- Main level bathrooms: 2
- Main level bedrooms: 3
Dining room
- Features: Dining Rm/Living Rm Combo, Seats 12+
Kitchen
- Features: Breakfast Bar, Breakfast Room, Country Kitchen, Kitchen Island, Solid Surface Counters, Walk-in Pantry
Heating
- Central, Electric
Cooling
- Ceiling Fan(s), Central Air
Appliances
- Included: Convection Oven, Dishwasher, Electric Water Heater, Ice Maker, Microwave, Oven/Range (Combo), Refrigerator, Stainless Steel Appliance(s)
- Laundry: In Basement, In Kitchen
Features
- Double Vanity, Master On Main Level, Rear Stairs, Roommate Plan, Split Bedroom Plan, Tile Bath, Walk-In Closet(s)
- Flooring: Hardwood
- Windows: Double Pane Windows
- Basement: Bath Finished,Bath/Stubbed,Boat Door,Exterior Entry,Full,Interior Entry
- Has fireplace: No
Interior area
- Total structure area: 1,632
- Total interior livable area: 1,632 sqft
- Finished area above ground: 1,632
- Finished area below ground: 0
Property
Parking
- Total spaces: 4
- Parking features: Attached, Garage, Garage Door Opener, Kitchen Level, RV/Boat Parking
- Has attached garage: Yes
Accessibility
- Accessibility features: Accessible Full Bath, Accessible Kitchen
Features
- Levels: Two
- Stories: 2
- Patio & porch: Deck, Patio, Porch
- Exterior features: Balcony
- Fencing: Back Yard,Fenced
Lot
- Size: 2 Acres
- Features: Greenbelt, Level, Open Lot, Private
Details
- Additional structures: Greenhouse, Kennel/Dog Run, Workshop
- Parcel number: 06702026000
Construction
Type & style
- Home type: SingleFamily
- Architectural style: Ranch
- Property subtype: Single Family Residence
Materials
- Concrete
- Foundation: Block
- Roof: Composition
Condition
- Updated/Remodeled
- New construction: No
- Year built: 1984
Utilities & green energy
- Sewer: Septic Tank
- Water: Public
- Utilities for property: Cable Available, High Speed Internet, Phone Available
Community & neighborhood
Community
- Community features: Boat/Camper/Van Prkg
Location
- Region: Stockbridge
- Subdivision: NONE
Other
Other facts
- Listing agreement: Exclusive Right To Sell
Price history
| Date | Event | Price |
|---|---|---|
| 5/19/2025 | Sold | $355,750+2.2%$218/sqft |
Source: | ||
| 4/25/2025 | Pending sale | $348,000$213/sqft |
Source: | ||
| 4/3/2025 | Price change | $348,000-4.7%$213/sqft |
Source: | ||
| 3/1/2025 | Listed for sale | $365,000+192%$224/sqft |
Source: | ||
| 7/23/2024 | Sold | $125,000+6.9%$77/sqft |
Source: Public Record Report a problem | ||
Public tax history
| Year | Property taxes | Tax assessment |
|---|---|---|
| 2024 | $4,617 +5.1% | $115,200 +1.5% |
| 2023 | $4,393 +17.8% | $113,480 +18% |
| 2022 | $3,730 +29.7% | $96,200 +30.1% |
Find assessor info on the county website
Neighborhood: 30281
Nearby schools
GreatSchools rating
- 4/10Woodland Elementary SchoolGrades: PK-5Distance: 1.3 mi
- 5/10Woodland Middle SchoolGrades: 6-8Distance: 1.3 mi
- 4/10Woodland High SchoolGrades: 9-12Distance: 1.4 mi
Schools provided by the listing agent
- Elementary: Woodland
- Middle: Woodland
- High: Woodland
Source: GAMLS. This data may not be complete. We recommend contacting the local school district to confirm school assignments for this home.
Get a cash offer in 3 minutes
Find out how much your home could sell for in as little as 3 minutes with a no-obligation cash offer.
Estimated market value$353,400
Get a cash offer in 3 minutes
Find out how much your home could sell for in as little as 3 minutes with a no-obligation cash offer.
Estimated market value
$353,400
