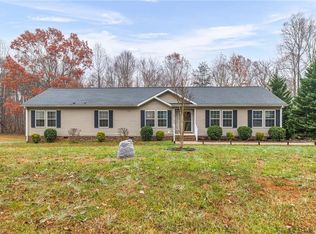Sold for $320,000
$320,000
621 Honeysuckle Rd, Madison, NC 27025
3beds
1,963sqft
Single Family Residence, Residential
Built in 2010
1.82 Acres Lot
$319,000 Zestimate®
$--/sqft
$2,028 Estimated rent
Home value
$319,000
$242,000 - $418,000
$2,028/mo
Zestimate® history
Loading...
Owner options
Explore your selling options
What's special
Welcome to this beautifully maintained 3-bedroom, 2-bathroom home set on 1.82 private acres. Fresh landscaping and newly painted decks create the perfect setting for morning coffee or outdoor gatherings. The fenced backyard backs to peaceful woods, offering serene views and added privacy. Inside, you’ll find hard surface flooring in the main living areas and cozy carpet in two of the bedrooms. The spacious primary suite offers a tray ceiling and a large ensuite bathroom, perfect for relaxing at the end of the day. The living room features a wood-burning rock fireplace that adds warmth and charm. The kitchen includes an island, stainless steel appliances, and opens into a sunny breakfast nook and a separate dining area with views of the back deck. A storage shed in the backyard adds extra convenience. Ideally located near shopping, dining, and major highways, this move-in ready home offers the perfect blend of comfort, character, and space. Don’t miss the opportunity to make it yours!
Zillow last checked: 8 hours ago
Listing updated: May 29, 2025 at 09:27am
Listed by:
Elizabeth Cates 336-338-1645,
Howell Homes Team LLC,
Taylor Howell 336-708-9774,
Howell Homes Team LLC
Bought with:
Geraldine Glavis, 311192
Howard Hanna Allen Tate Oak Ridge Commons
Source: Triad MLS,MLS#: 1178196 Originating MLS: Greensboro
Originating MLS: Greensboro
Facts & features
Interior
Bedrooms & bathrooms
- Bedrooms: 3
- Bathrooms: 2
- Full bathrooms: 2
- Main level bathrooms: 2
Primary bedroom
- Level: Main
- Dimensions: 15.17 x 13.08
Bedroom 2
- Level: Main
- Dimensions: 13.08 x 13
Bedroom 3
- Level: Main
- Dimensions: 11.17 x 13
Breakfast
- Level: Main
- Dimensions: 8.67 x 13
Dining room
- Level: Main
- Dimensions: 13.92 x 10.08
Kitchen
- Level: Main
- Dimensions: 13.08 x 13.08
Laundry
- Level: Main
- Dimensions: 6.75 x 5
Living room
- Level: Main
- Dimensions: 16.5 x 13.25
Heating
- Heat Pump, Electric
Cooling
- Central Air
Appliances
- Included: Electric Water Heater
Features
- Basement: Crawl Space
- Number of fireplaces: 1
- Fireplace features: Living Room
Interior area
- Total structure area: 1,963
- Total interior livable area: 1,963 sqft
- Finished area above ground: 1,963
Property
Parking
- Parking features: Driveway, Paved
- Has uncovered spaces: Yes
Features
- Levels: One
- Stories: 1
- Patio & porch: Porch
- Pool features: None
- Fencing: Fenced
Lot
- Size: 1.82 Acres
- Dimensions: 168' x 457' x 169' x 462'
- Features: Not in Flood Zone
Details
- Additional structures: Storage
- Parcel number: 174936
- Zoning: RA
- Special conditions: Owner Sale
Construction
Type & style
- Home type: SingleFamily
- Property subtype: Single Family Residence, Residential
Materials
- Brick, Vinyl Siding
Condition
- Year built: 2010
Utilities & green energy
- Sewer: Septic Tank
- Water: Well
Community & neighborhood
Location
- Region: Madison
Other
Other facts
- Listing agreement: Exclusive Right To Sell
- Listing terms: Cash,Conventional,FHA,USDA Loan,VA Loan
Price history
| Date | Event | Price |
|---|---|---|
| 5/29/2025 | Sold | $320,000-1.5% |
Source: | ||
| 5/11/2025 | Pending sale | $325,000 |
Source: | ||
| 5/6/2025 | Listed for sale | $325,000 |
Source: | ||
| 4/26/2025 | Pending sale | $325,000 |
Source: | ||
| 4/24/2025 | Listed for sale | $325,000+11.3% |
Source: | ||
Public tax history
| Year | Property taxes | Tax assessment |
|---|---|---|
| 2024 | $2,107 +49.3% | $318,836 +81.8% |
| 2023 | $1,411 | $175,339 |
| 2022 | $1,411 | $175,339 |
Find assessor info on the county website
Neighborhood: 27025
Nearby schools
GreatSchools rating
- 7/10Bethany ElementaryGrades: PK-5Distance: 2.9 mi
- 7/10Rockingham County MiddleGrades: 6-8Distance: 8.1 mi
- 5/10Rockingham County HighGrades: 9-12Distance: 7.8 mi
Schools provided by the listing agent
- Elementary: Bethany
- Middle: Rockingham County
- High: Rockingham County
Source: Triad MLS. This data may not be complete. We recommend contacting the local school district to confirm school assignments for this home.
Get a cash offer in 3 minutes
Find out how much your home could sell for in as little as 3 minutes with a no-obligation cash offer.
Estimated market value$319,000
Get a cash offer in 3 minutes
Find out how much your home could sell for in as little as 3 minutes with a no-obligation cash offer.
Estimated market value
$319,000
