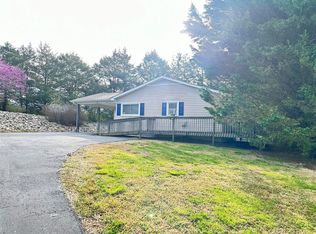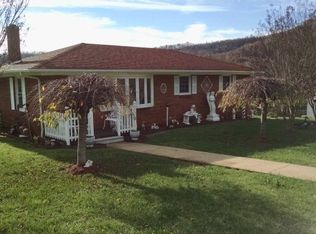West Marion/Sugar Hill area-Well maintained remodeled 3 bedroom, 2 bath home w-living room, great room and sun room, hardwood floors, gas fireplace, large deck overlooking the yard. The 1.75+/- acres includes a fenced area, fruit trees, shade trees, nice landscaping for your outdoor enjoyment. A large garage/workshop and an additional very large storage/workshop allow for multiple possibilities.
This property is off market, which means it's not currently listed for sale or rent on Zillow. This may be different from what's available on other websites or public sources.

