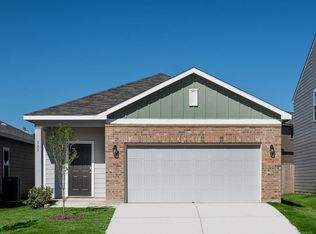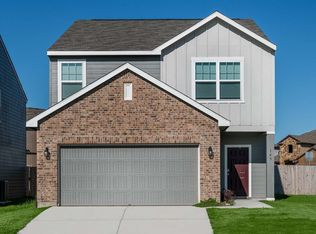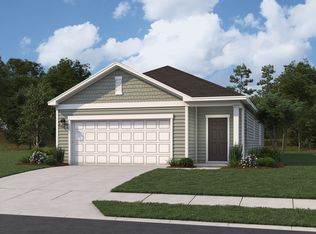Enjoy living among new home details including granite countertops, stainless steel appliances and open living spaces. There's no shortage of space as homes have a back patio, bonus lofts and walk-in closets. The Apollo comes with roomy floor plans perfect for game nights, entertaining and cookouts with the whole family.
This property is off market, which means it's not currently listed for sale or rent on Zillow. This may be different from what's available on other websites or public sources.


