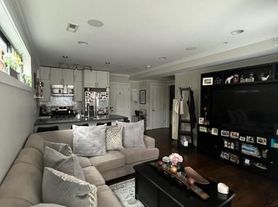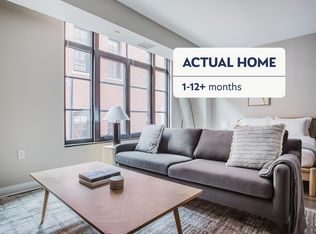Discover the best of both worlds in this newly constructed one-bedroom, one-bath residence-where modern luxury meets iconic Art Deco sophistication. Offering 496 square feet of thoughtfully designed living space, this home is situated in the historic LeDroit Park neighborhood, directly opposite the legendary Howard Theatre.
Inside, repurposed period finishes abound, including a dramatic skyscraper chandelier salvaged from the building's original reception area and elegant wall sconces casting a warm glow over rich herringbone wood flooring. The open-plan kitchen features custom Art Deco cabinetry, geometric hardware, and stainless steel appliances, anchored by a pendant lamp chandelier with stenciled frosted glass panels. Pocket doors create seamless transitions between rooms while maximizing space, complemented by a fully customizable closet system.
Step outside your door to experience the vibrant Shaw neighborhood, renowned for its rich African American history, world-class dining, boutique shopping, and dynamic nightlife. Enjoy easy access to cultural landmarks like the Howard Theatre and the 9:30 Club, as well as trendy cafes, artisanal shops, and lively street festivals. With its walkable streets and close proximity to Metro, LeDroit Park and Shaw offer a unique blend of historic charm and contemporary urban living.
Tenant pays electric only
Apartment for rent
Accepts Zillow applications
$2,250/mo
621 Florida Ave NW #101, Washington, DC 20001
1beds
495sqft
Price may not include required fees and charges.
Apartment
Available now
Cats, small dogs OK
Central air
In unit laundry
-- Parking
Forced air, heat pump
What's special
- 22 days |
- -- |
- -- |
District law requires that a housing provider state that the housing provider will not refuse to rent a rental unit to a person because the person will provide the rental payment, in whole or in part, through a voucher for rental housing assistance provided by the District or federal government.
Travel times
Facts & features
Interior
Bedrooms & bathrooms
- Bedrooms: 1
- Bathrooms: 1
- Full bathrooms: 1
Heating
- Forced Air, Heat Pump
Cooling
- Central Air
Appliances
- Included: Dishwasher, Dryer, Freezer, Microwave, Oven, Refrigerator, Washer
- Laundry: In Unit
Features
- Flooring: Hardwood
Interior area
- Total interior livable area: 495 sqft
Property
Parking
- Details: Contact manager
Features
- Exterior features: Electricity not included in rent, Heating system: Forced Air
Details
- Parcel number: FORTHCOMING
Construction
Type & style
- Home type: Apartment
- Property subtype: Apartment
Building
Management
- Pets allowed: Yes
Community & HOA
Location
- Region: Washington
Financial & listing details
- Lease term: 1 Year
Price history
| Date | Event | Price |
|---|---|---|
| 9/15/2025 | Listed for rent | $2,250$5/sqft |
Source: Zillow Rentals | ||
| 7/1/2025 | Listing removed | $425,000$859/sqft |
Source: | ||
| 5/30/2025 | Listed for sale | $425,000$859/sqft |
Source: | ||
Neighborhood: Ledroit Park
There are 4 available units in this apartment building

