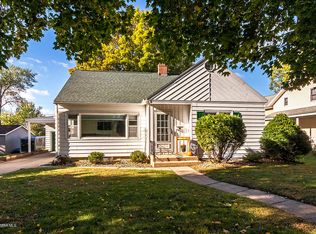Closed
$250,000
621 Fillmore St SE, Chatfield, MN 55923
3beds
2,048sqft
Single Family Residence
Built in 1930
7,840.8 Square Feet Lot
$248,700 Zestimate®
$122/sqft
$1,838 Estimated rent
Home value
$248,700
Estimated sales range
Not available
$1,838/mo
Zestimate® history
Loading...
Owner options
Explore your selling options
What's special
Step into this beautifully maintained 3-bedroom, 2-bath home that blends 1930s charm with modern conveniences. Featuring refinished original hardwood floors, rich wood trim, paneled doors, and custom built-ins, this home radiates character at every turn. The open staircase and original architectural details create a warm, inviting atmosphere. Enjoy relaxing mornings in the enclosed back porch or warm summer evenings in the spacious front screen porch. The kitchen includes newer appliances, and the home is equipped with central air, replacement windows, and a durable steel siding exterior. A new roof adds peace of mind. Three garage stalls provide ample storage or workshop space—perfect for hobbyists or additional vehicles. Don’t miss the opportunity to own this rare blend of vintage craftsmanship and thoughtful updates!
Zillow last checked: 8 hours ago
Listing updated: September 02, 2025 at 06:20am
Listed by:
Tim Danielson 507-259-9110,
Elcor Realty of Rochester Inc.,
Jennifer Danielson 507-273-1875
Bought with:
Isaiah Tamte
Real Broker, LLC.
Source: NorthstarMLS as distributed by MLS GRID,MLS#: 6713369
Facts & features
Interior
Bedrooms & bathrooms
- Bedrooms: 3
- Bathrooms: 2
- Full bathrooms: 1
- 3/4 bathrooms: 1
Bedroom 1
- Level: Upper
- Area: 180 Square Feet
- Dimensions: 12x15
Bedroom 2
- Level: Upper
- Area: 108 Square Feet
- Dimensions: 9x12
Bedroom 3
- Level: Upper
- Area: 108 Square Feet
- Dimensions: 9x12
Dining room
- Level: Main
- Area: 240 Square Feet
- Dimensions: 15x16
Kitchen
- Level: Main
- Area: 165 Square Feet
- Dimensions: 11x15
Laundry
- Level: Basement
Porch
- Level: Main
- Area: 135 Square Feet
- Dimensions: 9x15
Screened porch
- Level: Main
- Area: 112 Square Feet
- Dimensions: 7x16
Heating
- Forced Air
Cooling
- Central Air
Appliances
- Included: Dishwasher, Disposal, Dryer, Gas Water Heater, Microwave, Range, Refrigerator, Washer, Water Softener Owned
Features
- Basement: Block,Drainage System,Full,Concrete,Storage Space,Sump Pump,Unfinished
- Has fireplace: No
Interior area
- Total structure area: 2,048
- Total interior livable area: 2,048 sqft
- Finished area above ground: 1,376
- Finished area below ground: 0
Property
Parking
- Total spaces: 5
- Parking features: Attached, Detached, Concrete, Garage Door Opener
- Attached garage spaces: 3
- Uncovered spaces: 2
Accessibility
- Accessibility features: None
Features
- Levels: Two
- Stories: 2
- Patio & porch: Composite Decking, Covered, Enclosed, Front Porch, Rear Porch, Screened
Lot
- Size: 7,840 sqft
- Dimensions: 60 x 128
- Features: Wooded
Details
- Foundation area: 704
- Parcel number: 260202000
- Zoning description: Residential-Single Family
Construction
Type & style
- Home type: SingleFamily
- Property subtype: Single Family Residence
Materials
- Metal Siding, Block, Concrete, Frame
- Roof: Age 8 Years or Less,Asphalt
Condition
- Age of Property: 95
- New construction: No
- Year built: 1930
Utilities & green energy
- Electric: Circuit Breakers, 100 Amp Service, Power Company: People’s Energy Cooperative
- Gas: Natural Gas
- Sewer: City Sewer/Connected
- Water: City Water/Connected
Community & neighborhood
Location
- Region: Chatfield
- Subdivision: Chatfields Original
HOA & financial
HOA
- Has HOA: No
Other
Other facts
- Road surface type: Paved
Price history
| Date | Event | Price |
|---|---|---|
| 8/29/2025 | Sold | $250,000-5.6%$122/sqft |
Source: | ||
| 8/5/2025 | Pending sale | $264,900$129/sqft |
Source: | ||
| 7/30/2025 | Price change | $264,900-1.9%$129/sqft |
Source: | ||
| 6/12/2025 | Price change | $269,900-1.8%$132/sqft |
Source: | ||
| 5/2/2025 | Listed for sale | $274,900+22.2%$134/sqft |
Source: | ||
Public tax history
| Year | Property taxes | Tax assessment |
|---|---|---|
| 2024 | $2,668 -12.3% | $206,500 +20.1% |
| 2023 | $3,042 +10.5% | $171,900 -15.7% |
| 2022 | $2,754 +6.7% | $204,000 +18.6% |
Find assessor info on the county website
Neighborhood: 55923
Nearby schools
GreatSchools rating
- 7/10Chatfield Elementary SchoolGrades: PK-6Distance: 1 mi
- 8/10Chatfield SecondaryGrades: 7-12Distance: 0.9 mi

Get pre-qualified for a loan
At Zillow Home Loans, we can pre-qualify you in as little as 5 minutes with no impact to your credit score.An equal housing lender. NMLS #10287.
Sell for more on Zillow
Get a free Zillow Showcase℠ listing and you could sell for .
$248,700
2% more+ $4,974
With Zillow Showcase(estimated)
$253,674