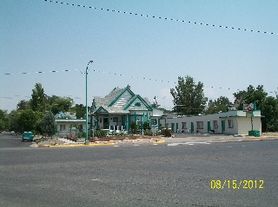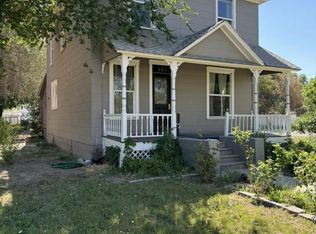Period home with lots of character. Freshly painted thru-out with a number of updates. Two storey; four bedroom with main bedroom down; wood floors in most rooms; carpet in main bedroom. Spacious kitchen with plently of cabinet space. Sun porch, basement, covered rear patio and detached 2 car garage. Large back yard. Home has dishwasher, stove, washing machine, dryer and refrigerator. Good neighborhood close to schools and amenities.
Minimum 12 month lease. Will consider 6 month lease with increased rent.
Smoking outside only.
Parking in garage or in front of garage only.
House for rent
Accepts Zillow applications
$2,000/mo
621 E 5th St, Delta, CO 81416
4beds
1,545sqft
Price may not include required fees and charges.
Single family residence
Available now
Small dogs OK
Window unit
In unit laundry
Detached parking
Forced air, wall furnace
What's special
Sun porchCovered rear patioSpacious kitchenWood floors
- 14 days |
- -- |
- -- |
Travel times
Facts & features
Interior
Bedrooms & bathrooms
- Bedrooms: 4
- Bathrooms: 2
- Full bathrooms: 2
Heating
- Forced Air, Wall Furnace
Cooling
- Window Unit
Appliances
- Included: Dishwasher, Dryer, Microwave, Oven, Refrigerator, Washer
- Laundry: In Unit
Features
- Flooring: Carpet, Hardwood
Interior area
- Total interior livable area: 1,545 sqft
Property
Parking
- Parking features: Detached, Off Street
- Details: Contact manager
Features
- Patio & porch: Patio
- Exterior features: Heating system: Forced Air, Heating system: Wall
Details
- Parcel number: 345519204003
Construction
Type & style
- Home type: SingleFamily
- Property subtype: Single Family Residence
Community & HOA
Location
- Region: Delta
Financial & listing details
- Lease term: 1 Year
Price history
| Date | Event | Price |
|---|---|---|
| 10/13/2025 | Listed for rent | $2,000$1/sqft |
Source: Zillow Rentals | ||
| 6/18/2025 | Sold | $275,000-8.3%$178/sqft |
Source: | ||
| 6/1/2025 | Pending sale | $299,999$194/sqft |
Source: GJARA #20250266 | ||
| 4/11/2025 | Price change | $299,999-3.2%$194/sqft |
Source: | ||
| 3/18/2025 | Price change | $310,000-4.6%$201/sqft |
Source: GJARA #20250266 | ||

