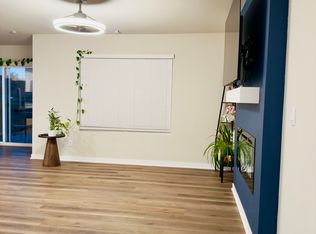RENTAL IN TIFFIN. The zero lot home offers a great space and yard for your family!
Lease starting July 15th. 1 month rent and 1 month security deposit due before move in.
Background and credit check.
Monthly household income of at least 2.5 times the rent amount.
Year long lease. Tenant is responsible for all utilities.
House for rent
$2,700/mo
621 Doe Ave, Tiffin, IA 52340
4beds
2,254sqft
Price may not include required fees and charges.
Single family residence
Available Tue Jul 15 2025
Cats, dogs OK
Central air
In unit laundry
Attached garage parking
Forced air
What's special
Great space and yard
- 19 days
- on Zillow |
- -- |
- -- |
Travel times
Start saving for your dream home
Consider a first-time homebuyer savings account designed to grow your down payment with up to a 6% match & 4.15% APY.
Facts & features
Interior
Bedrooms & bathrooms
- Bedrooms: 4
- Bathrooms: 4
- Full bathrooms: 4
Heating
- Forced Air
Cooling
- Central Air
Appliances
- Included: Dishwasher, Dryer, Freezer, Microwave, Oven, Refrigerator, Washer
- Laundry: In Unit
Features
- Flooring: Carpet, Hardwood
Interior area
- Total interior livable area: 2,254 sqft
Property
Parking
- Parking features: Attached
- Has attached garage: Yes
- Details: Contact manager
Features
- Exterior features: Heating system: Forced Air, No Utilities included in rent
Details
- Parcel number: 0628230017
Construction
Type & style
- Home type: SingleFamily
- Property subtype: Single Family Residence
Community & HOA
Location
- Region: Tiffin
Financial & listing details
- Lease term: 1 Year
Price history
| Date | Event | Price |
|---|---|---|
| 6/17/2025 | Listed for rent | $2,700$1/sqft |
Source: Zillow Rentals | ||
| 6/16/2025 | Listing removed | $362,500$161/sqft |
Source: | ||
| 6/3/2025 | Price change | $362,500-1.9%$161/sqft |
Source: | ||
| 5/16/2025 | Price change | $369,500-1.3%$164/sqft |
Source: | ||
| 4/3/2025 | Listed for sale | $374,500+8.1%$166/sqft |
Source: | ||
![[object Object]](https://photos.zillowstatic.com/fp/c7c34cd7365969e14cd239e60ad50dcb-p_i.jpg)
