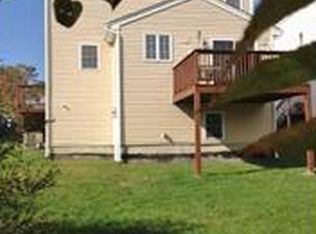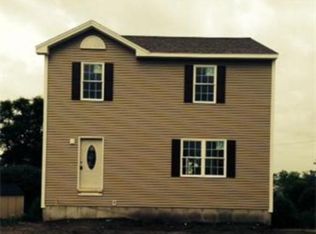Beautiful custom built 3 bedroom, 2 full bath ranch style with seasonal water views of Watuppa Pond!! This home has quality workmanship brick/masonry facade front with granite steps leading to open front porch. Inside you will love the interior custom layout with open floor plan of kitchen & living room. Kitchen is enormous with lots of counter areas, custom tiled flooring, cherry cabinets, breakfast nook with built-in wine rack. 1st floor bath is tiled with luxury air jet Jacuzzi for total relaxation. Extra large 16' x 20' deck off kitchen. Recreation time in this large finished basement equipped with built-in bar for entertainment!! Basement also has an additional full bath & a walkout to brick shaded patio with above ground pool with fenced in back yard. This home also has 24 hour surveillance security system. Houses in this newer subdivision ~ Lexington Estates ~ are selling fast so don't miss out!!
This property is off market, which means it's not currently listed for sale or rent on Zillow. This may be different from what's available on other websites or public sources.

