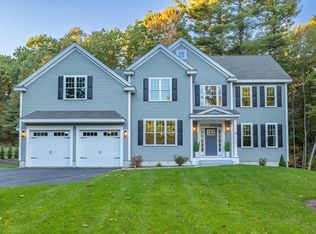Sold for $780,000
$780,000
621 Depot Rd, Boxboro, MA 01719
4beds
2,700sqft
Single Family Residence
Built in 1985
1.49 Acres Lot
$915,300 Zestimate®
$289/sqft
$4,184 Estimated rent
Home value
$915,300
$842,000 - $998,000
$4,184/mo
Zestimate® history
Loading...
Owner options
Explore your selling options
What's special
Fantastic opportunity! Spacious contemporary ranch nestled on 1.4 acres, located on a quaint country road! FOUR bedrooms and 2 full baths... large family room with gleaming hardwood floors, cathedral ceilings and an abundance of natural light make this room spectacular! Floor to ceiling wood burning fireplace, OPEN floor plan great for entertaining!! Access to backyard off the kitchen. Hardwood floors. Lower level game room has a wood stove and a wet bar... lots of potential with the additional jacuzzi room and full bath! Central air, (2022) NEW oil tank, Title 5 passed, (2022) outdoor front stairs, shed, near trails and open space, Patch Hill (Robinson Carriage Trail) conservation, ENJOY outdoor living at its best! Idylwilde Farms, shopping/train nearby. Award winning ACTON/BOXBOROUGH schools! FANTASTIC commuter location close to I-495 and Rt 2!
Zillow last checked: 8 hours ago
Listing updated: March 13, 2023 at 09:14am
Listed by:
Sandra Naroian 508-341-4440,
Keller Williams Realty North Central 978-779-5090
Bought with:
Weixu Gao
Keller Williams Realty-Merrimack
Source: MLS PIN,MLS#: 73074153
Facts & features
Interior
Bedrooms & bathrooms
- Bedrooms: 4
- Bathrooms: 2
- Full bathrooms: 2
- Main level bathrooms: 1
- Main level bedrooms: 4
Primary bedroom
- Features: Walk-In Closet(s), Cedar Closet(s), Flooring - Wall to Wall Carpet
- Level: Main,First
- Area: 285.45
- Dimensions: 18.73 x 15.24
Bedroom 2
- Features: Closet, Flooring - Wall to Wall Carpet
- Level: Main,First
- Area: 126.77
- Dimensions: 11.41 x 11.11
Bedroom 3
- Features: Closet, Flooring - Wall to Wall Carpet
- Level: Main,First
- Area: 114.5
- Dimensions: 11.45 x 10
Bedroom 4
- Features: Closet, Flooring - Wall to Wall Carpet
- Level: Main,First
- Area: 99
- Dimensions: 11 x 9
Primary bathroom
- Features: Yes
Bathroom 1
- Features: Bathroom - Full, Bathroom - With Tub
- Level: Main,First
- Area: 78.8
- Dimensions: 10 x 7.88
Bathroom 2
- Features: Bathroom - Full, Bathroom - With Shower Stall, Flooring - Stone/Ceramic Tile
- Level: Basement
- Area: 42.13
- Dimensions: 9.89 x 4.26
Dining room
- Features: Cathedral Ceiling(s), Flooring - Hardwood, Breakfast Bar / Nook, Deck - Exterior, Open Floorplan, Recessed Lighting
- Level: Main,First
- Area: 132
- Dimensions: 12 x 11
Family room
- Features: Skylight, Cathedral Ceiling(s), Ceiling Fan(s), Flooring - Hardwood, Cable Hookup, Open Floorplan, Recessed Lighting
- Level: Main,First
- Area: 403.75
- Dimensions: 21.25 x 19
Kitchen
- Features: Flooring - Stone/Ceramic Tile, Open Floorplan
- Level: Main,First
- Area: 139.68
- Dimensions: 12 x 11.64
Heating
- Central, Oil, Wood Stove
Cooling
- Central Air
Appliances
- Included: Range, Dishwasher, Microwave, Refrigerator, Washer, Dryer
- Laundry: Flooring - Stone/Ceramic Tile, Exterior Access, In Basement, Electric Dryer Hookup
Features
- Ceiling Fan(s), Wet bar, Recessed Lighting, Bathroom - Full, Game Room, Sauna/Steam/Hot Tub, Wet Bar
- Flooring: Wood, Tile, Carpet, Flooring - Stone/Ceramic Tile
- Windows: Screens
- Basement: Partially Finished,Walk-Out Access,Interior Entry,Garage Access
- Number of fireplaces: 1
- Fireplace features: Family Room, Wood / Coal / Pellet Stove
Interior area
- Total structure area: 2,700
- Total interior livable area: 2,700 sqft
Property
Parking
- Total spaces: 10
- Parking features: Under, Garage Door Opener
- Attached garage spaces: 2
- Uncovered spaces: 8
Features
- Patio & porch: Deck, Deck - Wood
- Exterior features: Deck, Deck - Wood, Storage, Screens
- Spa features: Jacuzzi / Whirlpool Soaking Tub
- Frontage length: 225.00
Lot
- Size: 1.49 Acres
- Features: Gentle Sloping, Level
Details
- Parcel number: 386354
- Zoning: RES
Construction
Type & style
- Home type: SingleFamily
- Architectural style: Contemporary,Ranch
- Property subtype: Single Family Residence
Materials
- Foundation: Concrete Perimeter
- Roof: Shingle
Condition
- Year built: 1985
Utilities & green energy
- Electric: Circuit Breakers
- Sewer: Private Sewer
- Water: Private
- Utilities for property: for Electric Dryer
Community & neighborhood
Community
- Community features: Public Transportation, Walk/Jog Trails, Stable(s), Golf, Conservation Area, House of Worship, Public School
Location
- Region: Boxboro
Other
Other facts
- Road surface type: Paved
Price history
| Date | Event | Price |
|---|---|---|
| 3/10/2023 | Sold | $780,000+7%$289/sqft |
Source: MLS PIN #73074153 Report a problem | ||
| 2/1/2023 | Contingent | $729,000$270/sqft |
Source: MLS PIN #73074153 Report a problem | ||
| 1/27/2023 | Listed for sale | $729,000-1.9%$270/sqft |
Source: MLS PIN #73074153 Report a problem | ||
| 10/23/2022 | Listing removed | $742,900$275/sqft |
Source: MLS PIN #72970732 Report a problem | ||
| 7/20/2022 | Listed for sale | $742,900$275/sqft |
Source: MLS PIN #72970732 Report a problem | ||
Public tax history
| Year | Property taxes | Tax assessment |
|---|---|---|
| 2025 | $12,539 +2.5% | $828,200 +1.5% |
| 2024 | $12,235 +5.3% | $816,200 +9% |
| 2023 | $11,621 +3.6% | $748,800 +16.2% |
Find assessor info on the county website
Neighborhood: 01719
Nearby schools
GreatSchools rating
- 8/10Blanchard Memorial SchoolGrades: K-6Distance: 0.9 mi
- 9/10Raymond J Grey Junior High SchoolGrades: 7-8Distance: 2.5 mi
- 10/10Acton-Boxborough Regional High SchoolGrades: 9-12Distance: 2.4 mi
Schools provided by the listing agent
- Elementary: 6 Choices(K-6)
- Middle: R.J.Greyjh(7-8)
- High: Actonboxbrhs
Source: MLS PIN. This data may not be complete. We recommend contacting the local school district to confirm school assignments for this home.
Get a cash offer in 3 minutes
Find out how much your home could sell for in as little as 3 minutes with a no-obligation cash offer.
Estimated market value$915,300
Get a cash offer in 3 minutes
Find out how much your home could sell for in as little as 3 minutes with a no-obligation cash offer.
Estimated market value
$915,300
