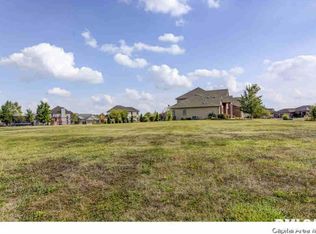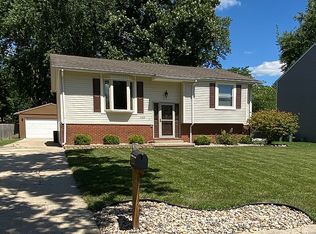Sold for $225,000 on 07/30/25
$225,000
621 Deerfield Rd, Chatham, IL 62629
3beds
1,575sqft
Single Family Residence, Residential
Built in 1980
0.28 Acres Lot
$229,000 Zestimate®
$143/sqft
$1,845 Estimated rent
Home value
$229,000
$211,000 - $247,000
$1,845/mo
Zestimate® history
Loading...
Owner options
Explore your selling options
What's special
Welcome to this beautifully maintained 3 bedroom, 2-bath ranch home that perfectly blends comfort & style! Situated on a spacious lot in Walnut Park subdivision, this home greets you with crisp landscaping, a welcoming front entry, undeniable curb appeal & a 2 car garage. Inside you'll find a bright and inviting living room featuring warm toned flooring and abundant natural light. You will also find a family room with a cozy gas fireplace and recessed lighting- both living areas are perfect for both relaxing evenings and entertaining guests. The updated eat in kitchen boosts stainless appliances, sleek white cabinetry, modern hardware and a large finish area for family meals or hosting friends. Stylish finishes and contemporary flooring throughout add to the homes move-in-ready-appeal. Step outside to your own private oasis! The expansive privately fenced in SPACIOUS backyard features a stunning red-stained deck, perfect for summer BBQ's morning coffee, or evening gatherings under the stars. Surrounded by mature trees, there's plenty of space for kids, pets or even a future garden. A swing set and shaded seating area make this outdoor space truly family-friendly. This home is also located in a quiet established neighborhood just minutes from shopping dinings, parks and schools. Whether you're a first time buyer or looking to downsize without compromise, this home is a MUST SEE!
Zillow last checked: 8 hours ago
Listing updated: August 04, 2025 at 01:01pm
Listed by:
Krystal K Buscher Mobl:217-553-9280,
The Real Estate Group, Inc.
Bought with:
Michael Castleman, 475165043
RE/MAX Professionals
Source: RMLS Alliance,MLS#: CA1037318 Originating MLS: Capital Area Association of Realtors
Originating MLS: Capital Area Association of Realtors

Facts & features
Interior
Bedrooms & bathrooms
- Bedrooms: 3
- Bathrooms: 2
- Full bathrooms: 2
Bedroom 1
- Level: Main
- Dimensions: 14ft 5in x 12ft 0in
Bedroom 2
- Level: Main
- Dimensions: 13ft 0in x 12ft 0in
Bedroom 3
- Level: Main
- Dimensions: 14ft 5in x 9ft 8in
Family room
- Level: Main
- Dimensions: 19ft 1in x 15ft 9in
Kitchen
- Level: Main
- Dimensions: 20ft 6in x 15ft 2in
Living room
- Level: Main
- Dimensions: 13ft 5in x 17ft 2in
Main level
- Area: 1575
Heating
- Forced Air
Cooling
- Central Air
Appliances
- Included: Dishwasher, Dryer, Microwave, Range, Refrigerator, Washer
Features
- Ceiling Fan(s)
- Windows: Blinds
- Basement: Crawl Space
- Number of fireplaces: 1
- Fireplace features: Family Room, Gas Log
Interior area
- Total structure area: 1,575
- Total interior livable area: 1,575 sqft
Property
Parking
- Total spaces: 2
- Parking features: Attached
- Attached garage spaces: 2
Features
- Patio & porch: Deck
Lot
- Size: 0.28 Acres
- Dimensions: 80' x 150'
- Features: Level
Details
- Parcel number: 2907.0178004
Construction
Type & style
- Home type: SingleFamily
- Architectural style: Ranch
- Property subtype: Single Family Residence, Residential
Materials
- Brick, Vinyl Siding
- Roof: Shingle
Condition
- New construction: No
- Year built: 1980
Utilities & green energy
- Sewer: Public Sewer
- Water: Public
Community & neighborhood
Location
- Region: Chatham
- Subdivision: Walnut Park Estates
Price history
| Date | Event | Price |
|---|---|---|
| 7/30/2025 | Sold | $225,000$143/sqft |
Source: | ||
| 6/21/2025 | Pending sale | $225,000$143/sqft |
Source: | ||
| 6/20/2025 | Listed for sale | $225,000+55.2%$143/sqft |
Source: | ||
| 10/6/2015 | Sold | $145,000+7.8%$92/sqft |
Source: Public Record Report a problem | ||
| 4/16/2012 | Sold | $134,500$85/sqft |
Source: | ||
Public tax history
| Year | Property taxes | Tax assessment |
|---|---|---|
| 2024 | $3,647 +4.8% | $56,855 +8.7% |
| 2023 | $3,478 +2.1% | $52,324 +3.8% |
| 2022 | $3,408 +1.1% | $50,394 +1.7% |
Find assessor info on the county website
Neighborhood: 62629
Nearby schools
GreatSchools rating
- 9/10Glenwood Elementary SchoolGrades: K-4Distance: 1 mi
- 7/10Glenwood Middle SchoolGrades: 7-8Distance: 2.1 mi
- 7/10Glenwood High SchoolGrades: 9-12Distance: 0.9 mi

Get pre-qualified for a loan
At Zillow Home Loans, we can pre-qualify you in as little as 5 minutes with no impact to your credit score.An equal housing lender. NMLS #10287.

