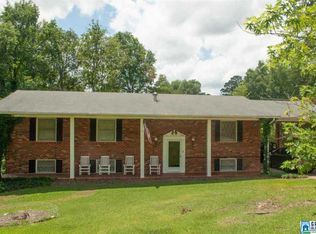Sold for $275,000 on 02/09/23
$275,000
621 Crestview Rd, Anniston, AL 36207
5beds
3,890sqft
Single Family Residence
Built in 1965
0.62 Acres Lot
$294,400 Zestimate®
$71/sqft
$2,221 Estimated rent
Home value
$294,400
$274,000 - $315,000
$2,221/mo
Zestimate® history
Loading...
Owner options
Explore your selling options
What's special
HOME SWEET HOME!! This beautiful 5 bedroom 3 full bath is situated in one of the most respected neighborhoods. This one of a kind home has a built in security system with cameras, fenced in back yard for your fur babies, a very large finished basement that could potentially be an in law suite or used to generate extra income. Also the basement is stubbed to have a functional kitchen and has a large storm shelter. What are you waiting for? Schedule your showing today.
Zillow last checked: 8 hours ago
Listing updated: February 14, 2023 at 02:46pm
Listed by:
Kayla Dausch 256-676-0863,
Really Real Real Estate, LLC
Bought with:
Charlotte Shain
Freedom Realty, LLC
Source: GALMLS,MLS#: 1339493
Facts & features
Interior
Bedrooms & bathrooms
- Bedrooms: 5
- Bathrooms: 3
- Full bathrooms: 3
Primary bedroom
- Level: First
- Area: 192
- Dimensions: 16 x 12
Bedroom 1
- Level: First
- Area: 195
- Dimensions: 13 x 15
Bedroom 2
- Level: First
- Area: 162.5
- Dimensions: 13 x 12.5
Bedroom 3
- Level: Basement
- Area: 216
- Dimensions: 18 x 12
Bedroom 4
- Level: Basement
- Area: 180
- Dimensions: 15 x 12
Primary bathroom
- Level: First
Bathroom 1
- Level: First
Dining room
- Level: First
- Area: 143.75
- Dimensions: 12.5 x 11.5
Family room
- Level: First
- Area: 216
- Dimensions: 18 x 12
Kitchen
- Features: Laminate Counters
- Level: First
Basement
- Area: 1590
Office
- Level: First
- Area: 96
- Dimensions: 12 x 8
Heating
- Central, Natural Gas
Cooling
- Central Air, Split System
Appliances
- Included: Electric Cooktop, Dishwasher, Disposal, Electric Oven, Refrigerator, Stainless Steel Appliance(s), Gas Water Heater
- Laundry: Electric Dryer Hookup, Washer Hookup, Main Level, Laundry Room, Laundry (ROOM), Yes
Features
- Separate Shower, Tub/Shower Combo
- Flooring: Laminate
- Basement: Full,Partially Finished,Bath/Stubbed
- Attic: Pull Down Stairs,Yes
- Number of fireplaces: 1
- Fireplace features: Gas Starter, Family Room, Wood Burning, Outside
Interior area
- Total interior livable area: 3,890 sqft
- Finished area above ground: 2,300
- Finished area below ground: 1,590
Property
Parking
- Total spaces: 2
- Parking features: Attached
- Has attached garage: Yes
- Carport spaces: 2
Features
- Levels: One
- Stories: 1
- Patio & porch: Open (PATIO), Patio
- Pool features: None
- Fencing: Fenced
- Has view: Yes
- View description: None
- Waterfront features: No
Lot
- Size: 0.62 Acres
Details
- Additional structures: Storm Shelter-Private
- Parcel number: 2102091002018.001
- Special conditions: N/A
Construction
Type & style
- Home type: SingleFamily
- Property subtype: Single Family Residence
Materials
- Brick, Shingle Siding
- Foundation: Basement
Condition
- Year built: 1965
Utilities & green energy
- Sewer: Septic Tank
- Water: Public
Community & neighborhood
Security
- Security features: Safe Room/Storm Cellar, Security System
Location
- Region: Anniston
- Subdivision: Lake Louise
Price history
| Date | Event | Price |
|---|---|---|
| 2/9/2023 | Sold | $275,000-8.3%$71/sqft |
Source: | ||
| 1/12/2023 | Contingent | $299,900$77/sqft |
Source: | ||
| 12/5/2022 | Listed for sale | $299,900+8.7%$77/sqft |
Source: | ||
| 10/14/2022 | Listing removed | -- |
Source: | ||
| 7/28/2022 | Price change | $275,900-3.2%$71/sqft |
Source: | ||
Public tax history
| Year | Property taxes | Tax assessment |
|---|---|---|
| 2024 | $1,159 | $22,500 +15.5% |
| 2023 | -- | $19,480 |
| 2022 | -- | $19,480 +18.3% |
Find assessor info on the county website
Neighborhood: 36207
Nearby schools
GreatSchools rating
- 3/10Golden Springs Elementary SchoolGrades: 1-5Distance: 2.1 mi
- 3/10Anniston Middle SchoolGrades: 6-8Distance: 3.9 mi
- 2/10Anniston High SchoolGrades: 9-12Distance: 1.4 mi
Schools provided by the listing agent
- Elementary: Golden Springs
- Middle: Anniston
- High: Anniston
Source: GALMLS. This data may not be complete. We recommend contacting the local school district to confirm school assignments for this home.

Get pre-qualified for a loan
At Zillow Home Loans, we can pre-qualify you in as little as 5 minutes with no impact to your credit score.An equal housing lender. NMLS #10287.
