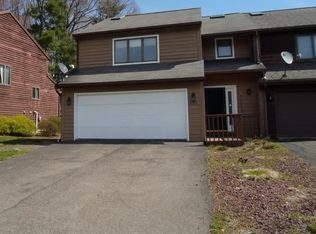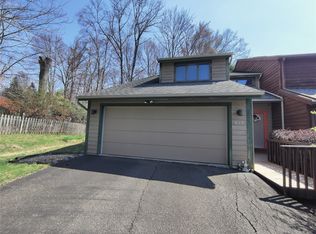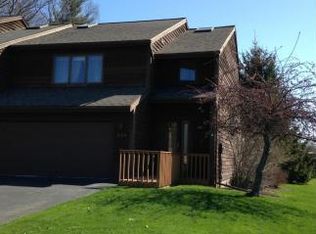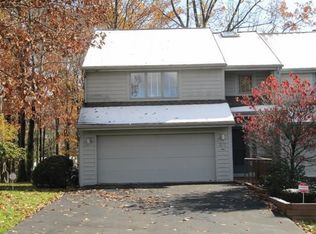LOCATION!! LOCATION!! LOCATION Semi Furnished Townhouse is Available in the Heart of Vestal It is an extremely clean and safe neighborhood. Friendly neighbors. Very close to BU University, UHS Vestal, University Plaza Complex and vestal parkway Shopping centers. Renter is responsible for all Utilities. The best way to reach out is through Email. Feel free to contact me, if you are interested. Renters are responsible for all Utilities.
This property is off market, which means it's not currently listed for sale or rent on Zillow. This may be different from what's available on other websites or public sources.



