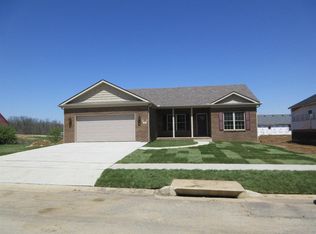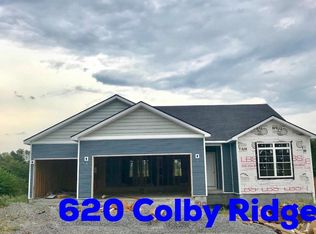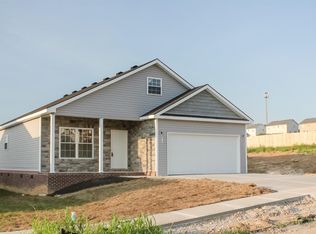The Catron B Plan is a spacious 3BR, 2BA with 3 car extended garage on a slab foundation. You'll love the large rooms in this home-even the walk-in closet is huge! This home really lives large! The secondary bedrooms are separated from the master bedroom and each has a large closet not typically seen in a home this size-8' long!!!! Two of the bays in the garage are over 24' long- now you can fit just about any size vehicle in there-even the bass boat! The spacious openness of the family room, dining room, and kitchen with an island is sure to please! Oops, forgot to mention the covered front porch-large enough for furniture and walking space! This home is a keeper! This home should be completed in September You can still make color selections- siding, flooring, cabinets, counter tops,etc. Price includes vinyl plank flooring except in bedrooms, stainless steel appliances and granite top in kitchen.
This property is off market, which means it's not currently listed for sale or rent on Zillow. This may be different from what's available on other websites or public sources.



