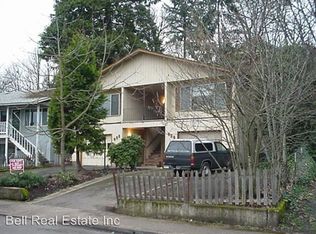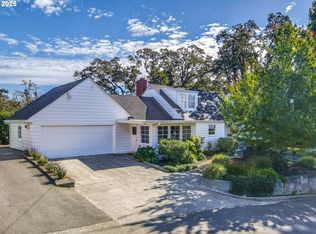Sold
$615,000
621 City View Blvd, Springfield, OR 97477
3beds
2,904sqft
Residential, Single Family Residence
Built in 1910
0.41 Acres Lot
$615,500 Zestimate®
$212/sqft
$2,524 Estimated rent
Home value
$615,500
$566,000 - $671,000
$2,524/mo
Zestimate® history
Loading...
Owner options
Explore your selling options
What's special
Welcome Home to 621 City View Blvd where the vintage charm shines through amongst thoughtful updates. Expect an artsy / traditional mix surrounded by mature gardens and city views. This 1910 beauty is comfortable and roomy offering 3 bedrooms and 2 full baths, a spacious kitchen, formal dining and living, a large family room that bridges the formal part of home with the private primary suite, large entry, mud room and more! There is an outbuilding/studio ready for your creative eye on the north side of the home and a shop at the base of the property with charming original carriage doors that offers endless possibilities for those wanting to work at home, tinker or just great space for all your outdoor toys. The lower level is tidy and home to mechanicals. The outdoor serves as a beautiful extension of the home with wrap around porch, covered deck, raised beds, mature landscape and plenty of parking. Could this be your next address?
Zillow last checked: 8 hours ago
Listing updated: July 25, 2025 at 03:40am
Listed by:
Doug Landers neportland@johnlscott.com,
John L. Scott Portland Central,
Maddie Landers 503-936-4961,
John L. Scott Portland Central
Bought with:
Lisa Frey, 970500069
Keller Williams Realty Eugene and Springfield
Source: RMLS (OR),MLS#: 197835393
Facts & features
Interior
Bedrooms & bathrooms
- Bedrooms: 3
- Bathrooms: 2
- Full bathrooms: 2
- Main level bathrooms: 2
Primary bedroom
- Features: Ceiling Fan, Deck, Exterior Entry, Garden Window, Solar Tube, Suite, Wallto Wall Carpet
- Level: Main
- Area: 234
- Dimensions: 13 x 18
Bedroom 2
- Features: Ceiling Fan, Wood Floors
- Level: Main
- Area: 121
- Dimensions: 11 x 11
Bedroom 3
- Features: Wallto Wall Carpet
- Level: Main
- Area: 121
- Dimensions: 11 x 11
Dining room
- Features: Beamed Ceilings, Builtin Features, Wainscoting, Wood Floors
- Level: Main
- Area: 169
- Dimensions: 13 x 13
Kitchen
- Features: Ceiling Fan, Cook Island, Gas Appliances, Hardwood Floors, Microwave, Builtin Oven, Free Standing Refrigerator
- Level: Main
- Area: 144
- Width: 12
Living room
- Features: Deck, Exterior Entry, Fireplace Insert, Wood Floors
- Level: Main
- Area: 195
- Dimensions: 15 x 13
Heating
- Forced Air
Cooling
- Central Air
Appliances
- Included: Built In Oven, Cooktop, Dishwasher, Disposal, Free-Standing Refrigerator, Gas Appliances, Microwave, Range Hood, Washer/Dryer, Electric Water Heater, Gas Water Heater
Features
- Ceiling Fan(s), High Ceilings, Soaking Tub, Solar Tube(s), Beamed Ceilings, Built-in Features, Wainscoting, Cook Island, Suite, Tile
- Flooring: Hardwood, Tile, Wall to Wall Carpet, Wood
- Windows: Wood Frames, Garden Window(s)
- Basement: Exterior Entry,Unfinished
- Number of fireplaces: 1
- Fireplace features: Gas, Insert
Interior area
- Total structure area: 2,904
- Total interior livable area: 2,904 sqft
Property
Parking
- Total spaces: 2
- Parking features: Driveway, On Street, Attached
- Attached garage spaces: 2
- Has uncovered spaces: Yes
Features
- Stories: 2
- Patio & porch: Covered Deck, Deck
- Exterior features: Garden, Yard, Exterior Entry
- Has spa: Yes
- Spa features: Bath
- Fencing: Fenced
- Has view: Yes
- View description: City, Mountain(s), Territorial
Lot
- Size: 0.41 Acres
- Features: Private, Sloped, Trees, SqFt 15000 to 19999
Details
- Additional structures: Workshop
- Parcel number: 0297521
Construction
Type & style
- Home type: SingleFamily
- Architectural style: Bungalow
- Property subtype: Residential, Single Family Residence
Materials
- Lap Siding, Wood Siding
- Foundation: Concrete Perimeter
- Roof: Composition
Condition
- Approximately
- New construction: No
- Year built: 1910
Utilities & green energy
- Gas: Gas
- Sewer: Public Sewer
- Water: Public
Community & neighborhood
Location
- Region: Springfield
Other
Other facts
- Listing terms: Cash,Conventional,FHA,VA Loan
- Road surface type: Paved
Price history
| Date | Event | Price |
|---|---|---|
| 7/23/2025 | Sold | $615,000-1.6%$212/sqft |
Source: | ||
| 6/19/2025 | Pending sale | $625,000$215/sqft |
Source: | ||
| 5/29/2025 | Listed for sale | $625,000+68.9%$215/sqft |
Source: | ||
| 6/13/2019 | Sold | $370,000-12.9%$127/sqft |
Source: | ||
| 5/24/2019 | Pending sale | $425,000$146/sqft |
Source: Alternative Realty #19191347 Report a problem | ||
Public tax history
| Year | Property taxes | Tax assessment |
|---|---|---|
| 2025 | $6,149 +1.6% | $335,308 +3% |
| 2024 | $6,049 +4.4% | $325,542 +3% |
| 2023 | $5,792 +3.4% | $316,061 +3% |
Find assessor info on the county website
Neighborhood: 97477
Nearby schools
GreatSchools rating
- 4/10Centennial Elementary SchoolGrades: K-5Distance: 0.8 mi
- 3/10Hamlin Middle SchoolGrades: 6-8Distance: 0.6 mi
- 4/10Springfield High SchoolGrades: 9-12Distance: 0.7 mi
Schools provided by the listing agent
- Elementary: Centennial
- Middle: Hamlin
- High: Springfield
Source: RMLS (OR). This data may not be complete. We recommend contacting the local school district to confirm school assignments for this home.

Get pre-qualified for a loan
At Zillow Home Loans, we can pre-qualify you in as little as 5 minutes with no impact to your credit score.An equal housing lender. NMLS #10287.

