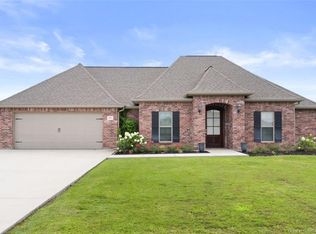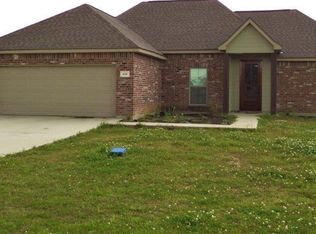Sold on 07/22/24
Price Unknown
621 Chestnut St, Iowa, LA 70647
4beds
1,999sqft
Single Family Residence, Residential
Built in 2017
0.34 Acres Lot
$306,100 Zestimate®
$--/sqft
$2,169 Estimated rent
Home value
$306,100
$269,000 - $346,000
$2,169/mo
Zestimate® history
Loading...
Owner options
Explore your selling options
What's special
This 4 bedroom, 2 bathroom home located on a large corner lot has so much more to offer than your typical home located in Iowa. The heart of the home boasts granite countertops, beautiful backsplash, walk in panty, plenty of cabinet and countertop space, island seating and is open the living room and dining area making it perfect for entertaining. The floor design is a split floor plan with the master suite off the living room and the guest bedrooms on the other side of the home. The master bath features double vanities, tiled shower, soaker tub, and spacious master closet complete with built ins. Other custom features are plantation shutters and a Generac generator. The covered back patio is perfect for enjoying the evening views or morning coffee. The home sits in flood zone X where flood insurance is typically not required. All measurements are more or less
Zillow last checked: 8 hours ago
Listing updated: July 11, 2025 at 11:24am
Listed by:
Chad Carroll 337-884-4553,
Latter & Blum Compass-LC
Bought with:
Wayne Hall, 36840
EXIT Real Estate Consultants
Source: SWLAR,MLS#: SWL24002722
Facts & features
Interior
Bedrooms & bathrooms
- Bedrooms: 4
- Bathrooms: 2
- Full bathrooms: 2
Heating
- Central
Cooling
- One
Appliances
- Included: Dishwasher, Range/Oven
- Laundry: Inside
Features
- Has basement: No
- Has fireplace: No
- Fireplace features: None
Interior area
- Total structure area: 3,089
- Total interior livable area: 1,999 sqft
Property
Parking
- Parking features: Garage
- Has garage: Yes
Features
- Patio & porch: Covered, Concrete, Patio
Lot
- Size: 0.34 Acres
- Dimensions: 100 x 148
- Features: Regular Lot
Details
- Parcel number: 01324135AAF
- Special conditions: Standard
Construction
Type & style
- Home type: SingleFamily
- Architectural style: Traditional
- Property subtype: Single Family Residence, Residential
Materials
- Brick
- Foundation: Slab
- Roof: Shingle
Condition
- New construction: No
- Year built: 2017
Utilities & green energy
- Sewer: Public Sewer
- Water: Public
- Utilities for property: Natural Gas Available
Community & neighborhood
Location
- Region: Iowa
HOA & financial
HOA
- Has HOA: No
Price history
| Date | Event | Price |
|---|---|---|
| 7/22/2024 | Sold | -- |
Source: SWLAR #SWL24002722 | ||
| 6/21/2024 | Pending sale | $309,900$155/sqft |
Source: Latter and Blum #SWL24002722 | ||
| 6/20/2024 | Contingent | $309,900$155/sqft |
Source: Greater Southern MLS #SWL24002722 | ||
| 6/18/2024 | Price change | $309,900-3.1%$155/sqft |
Source: Greater Southern MLS #SWL24002722 | ||
| 5/8/2024 | Listed for sale | $319,900$160/sqft |
Source: Greater Southern MLS #SWL24002722 | ||
Public tax history
| Year | Property taxes | Tax assessment |
|---|---|---|
| 2024 | $2,486 -0.1% | $24,170 |
| 2023 | $2,489 +0.7% | $24,170 |
| 2022 | $2,471 -9.3% | $24,170 |
Find assessor info on the county website
Neighborhood: 70647
Nearby schools
GreatSchools rating
- 7/10J. I. Watson Middle SchoolGrades: PK-5Distance: 0.9 mi
- 6/10Iowa High SchoolGrades: 6-12Distance: 0.9 mi
Schools provided by the listing agent
- Elementary: J.I. Watson
- Middle: Iowa High
- High: Iowa
Source: SWLAR. This data may not be complete. We recommend contacting the local school district to confirm school assignments for this home.

