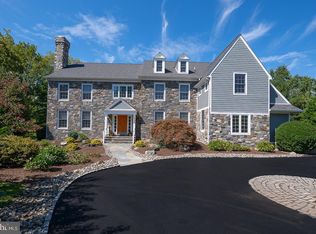This charming home on beautiful grounds has been lovingly upgraded and expanded by the current owners, who created "a heart for the house" as their family grew. Designed by respected architect Ann Ledger and completed by Brothers Construction, many improvements over the years have been made to optimize comfort for family and guests, including a 2-story addition with a first-floor family room, kitchen, mud room, powder room, laundry room, and 2nd floor master suite. A later addition resulted in a wonderful wraparound front porch and 2-car garage with a 2nd floor suite above it. This residence is perfect for family time and entertaining, yet there are plenty of quiet retreats. The classic front porch with a bead board ceiling and paddle fan is ideal for morning coffee. You'll love gathering around the gas fireplace in the light-filled family room, illuminated by generous windows on 3 exposures, that's open to the gourmet kitchen. Designed by Peterson's Kitchens, this favorite room for both the chef and guests is equipped with Zodiac countertops, glass tiled backsplash, high-end appliances, a wine refrigerator and center island with seating. Adjacent is a sunny breakfast room that has a window opening to the living room. Completing the easy flow is an elegant dining room with crown and chair rail moldings, built-in cabinetry and a wood-burning fireplace. Two first-floor bedrooms which share a hall bath are now used as an exercise room and an office with a built-in bookcase and door to the wraparound porch. Upstairs, the master suite sanctuary occupies its own wing with a bright vaulted ceiling bedroom, huge master closet and private bath. A 4th bedroom, full hall bath and 5th bedroom suite with full bath complete the 2nd level. The unfinished basement has very high ceilings and could be finished if additional living space is required.
This property is off market, which means it's not currently listed for sale or rent on Zillow. This may be different from what's available on other websites or public sources.

