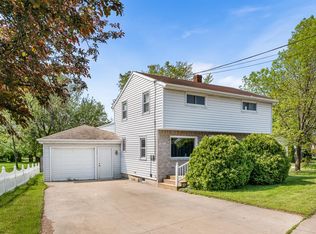Sold
$249,900
621 Buchanan Rd, Kaukauna, WI 54130
4beds
1,372sqft
Single Family Residence
Built in 1914
0.94 Acres Lot
$267,700 Zestimate®
$182/sqft
$1,692 Estimated rent
Home value
$267,700
$254,000 - $281,000
$1,692/mo
Zestimate® history
Loading...
Owner options
Explore your selling options
What's special
You'll love this Kaukauna gem on a private wooded retreat with a sprawling .94 acre lot bordered by privacy trees. The front porch opens into the main level with beautiful character woodwork followed by a sun-filled living space + formal dining room. Sure to be the heart of the home, the spacious kitchen boasts bright cabinetry with plenty of storage space, access to the back deck + convenient first floor laundry just a few steps away! Enjoy the flexibility of the 18x12 upper-level bonus room + large deck overlooking the well-maintained backyard showcasing a variety of fruit bearing trees + bushes. Wrapped up in a location close to Horseshoe Park, Lindberg Park, Schools, Local Eats, The Fox River + more!
Zillow last checked: 8 hours ago
Listing updated: September 18, 2024 at 03:20am
Listed by:
Jenny Landro 920-810-5151,
LPT Realty
Bought with:
Irma Filtz
LPT Realty
Source: RANW,MLS#: 50295981
Facts & features
Interior
Bedrooms & bathrooms
- Bedrooms: 4
- Bathrooms: 1
- Full bathrooms: 1
Bedroom 1
- Level: Upper
- Dimensions: 13x13
Bedroom 2
- Level: Upper
- Dimensions: 11x9
Bedroom 3
- Level: Upper
- Dimensions: 8x11
Bedroom 4
- Level: Main
- Dimensions: 12x9
Dining room
- Level: Main
- Dimensions: 13x11
Kitchen
- Level: Main
- Dimensions: 10x15
Living room
- Level: Main
- Dimensions: 14x13
Other
- Description: Laundry
- Level: Main
- Dimensions: 6x11
Heating
- Forced Air
Cooling
- Forced Air, Central Air
Appliances
- Included: Dishwasher, Microwave, Range, Refrigerator
Features
- Cable Available, Pantry, Walk-in Shower
- Basement: Full
- Has fireplace: No
- Fireplace features: None
Interior area
- Total interior livable area: 1,372 sqft
- Finished area above ground: 1,372
- Finished area below ground: 0
Property
Parking
- Total spaces: 1
- Parking features: Detached
- Garage spaces: 1
Features
- Patio & porch: Deck
Lot
- Size: 0.94 Acres
- Features: Sidewalk
Details
- Parcel number: 323110203
- Zoning: Residential
- Special conditions: Arms Length
Construction
Type & style
- Home type: SingleFamily
- Property subtype: Single Family Residence
Materials
- Vinyl Siding
- Foundation: Stone
Condition
- New construction: No
- Year built: 1914
Utilities & green energy
- Sewer: Public Sewer
- Water: Public
Community & neighborhood
Location
- Region: Kaukauna
Price history
| Date | Event | Price |
|---|---|---|
| 9/17/2024 | Pending sale | $249,900$182/sqft |
Source: RANW #50295981 Report a problem | ||
| 9/6/2024 | Sold | $249,900$182/sqft |
Source: RANW #50295981 Report a problem | ||
| 8/14/2024 | Contingent | $249,900$182/sqft |
Source: | ||
| 8/8/2024 | Listed for sale | $249,900+118.3%$182/sqft |
Source: RANW #50295981 Report a problem | ||
| 3/24/2021 | Listing removed | -- |
Source: Owner Report a problem | ||
Public tax history
| Year | Property taxes | Tax assessment |
|---|---|---|
| 2024 | $2,903 +9.4% | $143,900 |
| 2023 | $2,654 +6.6% | $143,900 |
| 2022 | $2,490 -2% | $143,900 |
Find assessor info on the county website
Neighborhood: 54130
Nearby schools
GreatSchools rating
- NADr H B Tanner Elementary SchoolGrades: PK-1Distance: 0.6 mi
- 9/10River View Middle SchoolGrades: 5-8Distance: 1.1 mi
- 5/10Kaukauna High SchoolGrades: 9-12Distance: 1.3 mi

Get pre-qualified for a loan
At Zillow Home Loans, we can pre-qualify you in as little as 5 minutes with no impact to your credit score.An equal housing lender. NMLS #10287.
