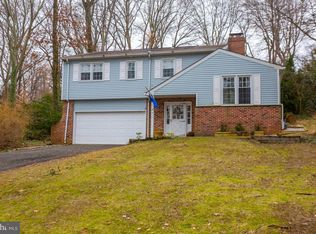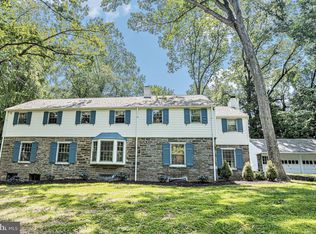Sold for $480,000
$480,000
621 Bridle Rd, Glenside, PA 19038
4beds
1,740sqft
Single Family Residence
Built in 1940
0.3 Acres Lot
$560,700 Zestimate®
$276/sqft
$3,073 Estimated rent
Home value
$560,700
$533,000 - $589,000
$3,073/mo
Zestimate® history
Loading...
Owner options
Explore your selling options
What's special
Welcome to 621 Bridle Road located in fabulous and highly-coveted Custis Woods, an idyllic neighborhood in Glenside developed in the late 1930s which offers both the tranquility of the suburbs and convenience of being only 30 min outside of Center City Philadelphia. This beautiful Tudor style home was built in 1940 and is located in the quietest section of this mature tree-lined community. Step inside and find gorgeous original red oak hardwood flooring along with a wood-burning fireplace in the cozy family room. A gracious formal dining room connects the living area to the sunny eat-in kitchen which features custom oak cabinetry, vintage terracotta floor tiles, and newly installed wainscoting. Tucked beyond the kitchen is a multipurpose bonus space, perfect for a dream butler’s pantry or quiet home office which also connects to a brand new full bathroom. Located just off the kitchen is a lovely flagstone patio which can also be accessed through dining room as an extension of your entertaining space. Stone steps lead the way to the upper rear yard, providing an ideal space to plant a vegetable garden or add a fire pit for year round enjoyment. Upstairs you’ll find four light-filled bedrooms and a second full bathroom. The dry basement offers ample storage, newer front-load washer/dryer, and convenient interior access to the garage. Additional recent updates include fresh paint throughout and new Anderson windows. Located in Cheltenham Township, which ranks in the top 30% of school systems in PA, this delightful home has it all. Located just 8 minutes from charming Chestnut Hill, 3 minutes to Keswick Village, the Glenside train station and 5 minutes to major highways. Outdoor enthusiasts will love being near both Morris and Curtis Arboretums, while Willow Grove Mall and the shops at Jenkintown’s Fairway appeal to all your shopping needs! Schedule a showing with your clients today because this home won’t last long!
Zillow last checked: 8 hours ago
Listing updated: April 04, 2023 at 01:48am
Listed by:
Mark Taubman 215-317-9661,
Compass RE
Bought with:
Barri Beckman, AB062788L
Compass RE
Melissa Avivi, RS153136
Compass RE
Source: Bright MLS,MLS#: PAMC2065540
Facts & features
Interior
Bedrooms & bathrooms
- Bedrooms: 4
- Bathrooms: 2
- Full bathrooms: 2
- Main level bathrooms: 1
Basement
- Area: 0
Heating
- Central, Natural Gas
Cooling
- Central Air, Electric
Appliances
- Included: Built-In Range, Microwave, Gas Water Heater
- Laundry: In Basement
Features
- Breakfast Area, Built-in Features, Attic
- Windows: Double Hung, Energy Efficient, ENERGY STAR Qualified Windows
- Basement: Full
- Number of fireplaces: 1
- Fireplace features: Glass Doors
Interior area
- Total structure area: 3,480
- Total interior livable area: 1,740 sqft
- Finished area above ground: 1,740
- Finished area below ground: 0
Property
Parking
- Total spaces: 5
- Parking features: Garage Faces Front, Attached, Driveway, On Street
- Attached garage spaces: 1
- Uncovered spaces: 4
Accessibility
- Accessibility features: >84" Garage Door, 2+ Access Exits
Features
- Levels: Three
- Stories: 3
- Pool features: None
- Has view: Yes
- View description: Garden, Courtyard
Lot
- Size: 0.30 Acres
- Dimensions: 70.00 x 0.00
Details
- Additional structures: Above Grade, Below Grade
- Parcel number: 310003163001
- Zoning: RESIDENTIAL
- Special conditions: Standard
Construction
Type & style
- Home type: SingleFamily
- Architectural style: Colonial
- Property subtype: Single Family Residence
Materials
- Brick
- Foundation: Stone
- Roof: Architectural Shingle
Condition
- Very Good
- New construction: No
- Year built: 1940
Utilities & green energy
- Sewer: Public Sewer
- Water: Public
- Utilities for property: Above Ground, Electricity Available, Natural Gas Available, Phone Available, Sewer Available, Water Available
Community & neighborhood
Location
- Region: Glenside
- Subdivision: Custis Woods
- Municipality: CHELTENHAM TWP
Other
Other facts
- Listing agreement: Exclusive Right To Sell
- Listing terms: Cash,Conventional,FHA,VA Loan
- Ownership: Fee Simple
- Road surface type: Black Top
Price history
| Date | Event | Price |
|---|---|---|
| 4/3/2023 | Sold | $480,000+2.1%$276/sqft |
Source: | ||
| 3/15/2023 | Pending sale | $469,900+17.5%$270/sqft |
Source: | ||
| 8/30/2021 | Sold | $400,000+45.5%$230/sqft |
Source: | ||
| 3/4/2010 | Sold | $275,000-3.8%$158/sqft |
Source: Public Record Report a problem | ||
| 11/22/2009 | Listing removed | $285,900$164/sqft |
Source: Long and Foster-Blue Bell #5561869 Report a problem | ||
Public tax history
| Year | Property taxes | Tax assessment |
|---|---|---|
| 2025 | $11,032 +2.7% | $162,210 |
| 2024 | $10,743 | $162,210 |
| 2023 | $10,743 +2% | $162,210 |
Find assessor info on the county website
Neighborhood: 19038
Nearby schools
GreatSchools rating
- 6/10Glenside Elementary SchoolGrades: K-4Distance: 0.8 mi
- 5/10Cedarbrook Middle SchoolGrades: 7-8Distance: 1.9 mi
- 5/10Cheltenham High SchoolGrades: 9-12Distance: 1.4 mi
Schools provided by the listing agent
- High: Cheltenham
- District: Cheltenham
Source: Bright MLS. This data may not be complete. We recommend contacting the local school district to confirm school assignments for this home.
Get a cash offer in 3 minutes
Find out how much your home could sell for in as little as 3 minutes with a no-obligation cash offer.
Estimated market value$560,700
Get a cash offer in 3 minutes
Find out how much your home could sell for in as little as 3 minutes with a no-obligation cash offer.
Estimated market value
$560,700

