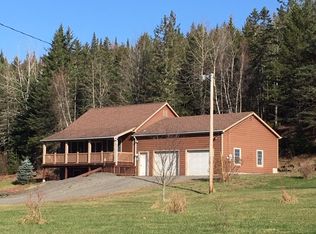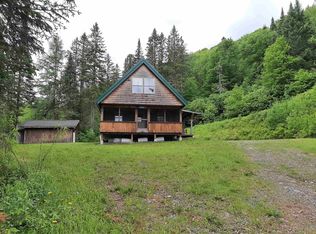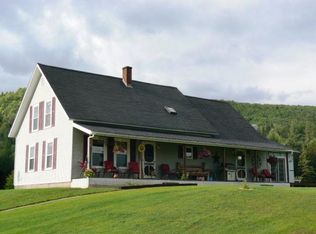Closed
Listed by:
Kimberlie Hamel,
RE/MAX Northern Edge Realty/Colebrook 603-237-5850
Bought with: A Notch Above Real Estate LLC
$340,000
621 Bishop Brook Road, Stewartstown, NH 03576
2beds
1,344sqft
Ranch
Built in 2007
5.05 Acres Lot
$342,400 Zestimate®
$253/sqft
$1,739 Estimated rent
Home value
$342,400
Estimated sales range
Not available
$1,739/mo
Zestimate® history
Loading...
Owner options
Explore your selling options
What's special
Welcome to this charming open-concept home set on 5 peaceful acres in a serene country setting. Thoughtfully designed for comfort and efficiency, this property offers everything you need to enjoy rural living with modern convenience. Step inside to find a bright and inviting open floor plan, where the kitchen, dining, and living spaces flow together beautifully—perfect for both everyday living and entertaining. The walk-out basement offers additional potential for a family room, guest suite, or hobby space, while the unfinished attic provides room to expand and make the home your own. A heated, attached 2-car garage offers convenience year-round, and the covered front porch is the perfect spot to relax and take in the peaceful surroundings. Outdoors, the property features greenhouses for gardening enthusiasts and plenty of blueberries to enjoy with open land for projects, animals, or simply enjoying nature. This property combines the best of comfortable living and country charm—a perfect place to put down roots, grow, and enjoy the quiet life.
Zillow last checked: 8 hours ago
Listing updated: January 09, 2026 at 09:01am
Listed by:
Kimberlie Hamel,
RE/MAX Northern Edge Realty/Colebrook 603-237-5850
Bought with:
Tanya Roy
A Notch Above Real Estate LLC
Source: PrimeMLS,MLS#: 5068467
Facts & features
Interior
Bedrooms & bathrooms
- Bedrooms: 2
- Bathrooms: 1
- Full bathrooms: 1
Heating
- Hot Water, Radiant Floor
Cooling
- None
Appliances
- Included: Dryer, Refrigerator, Washer, Electric Stove
- Laundry: Laundry Hook-ups, 1st Floor Laundry
Features
- Ceiling Fan(s), Kitchen/Living, Natural Light, Natural Woodwork
- Flooring: Laminate, Tile, Vinyl
- Basement: Finished,Partially Finished,Interior Stairs,Storage Space,Walk-Out Access
- Attic: Walk-up
Interior area
- Total structure area: 2,688
- Total interior livable area: 1,344 sqft
- Finished area above ground: 896
- Finished area below ground: 448
Property
Parking
- Total spaces: 2
- Parking features: Circular Driveway, Gravel, Driveway, Garage, Off Street, Parking Spaces 1 - 10, RV Access/Parking, Unpaved
- Garage spaces: 2
- Has uncovered spaces: Yes
Features
- Levels: Two
- Stories: 2
- Patio & porch: Covered Porch
- Exterior features: Garden, Natural Shade
- Has view: Yes
- Frontage length: Road frontage: 700
Lot
- Size: 5.05 Acres
- Features: Agricultural, Landscaped, Level, Open Lot, Recreational, Rolling Slope, Trail/Near Trail, Views, Wooded, Near Snowmobile Trails, Near ATV Trail
Details
- Additional structures: Greenhouse
- Parcel number: STEWM000B5L000087S000004
- Zoning description: R1
Construction
Type & style
- Home type: SingleFamily
- Architectural style: Raised Ranch
- Property subtype: Ranch
Materials
- Wood Frame
- Foundation: Concrete
- Roof: Asphalt Shingle
Condition
- New construction: No
- Year built: 2007
Utilities & green energy
- Electric: Circuit Breakers
- Sewer: 1000 Gallon, Leach Field, Septic Tank
- Utilities for property: Cable Available, Phone Available
Community & neighborhood
Security
- Security features: Smoke Detector(s)
Location
- Region: Stewartstown
Price history
| Date | Event | Price |
|---|---|---|
| 1/9/2026 | Sold | $340,000-8.1%$253/sqft |
Source: | ||
| 12/23/2025 | Contingent | $369,900$275/sqft |
Source: | ||
| 11/4/2025 | Listed for sale | $369,900+32.6%$275/sqft |
Source: | ||
| 4/15/2021 | Listing removed | -- |
Source: | ||
| 3/23/2021 | Pending sale | $279,000$208/sqft |
Source: | ||
Public tax history
| Year | Property taxes | Tax assessment |
|---|---|---|
| 2024 | $4,334 +8.9% | $271,200 |
| 2023 | $3,981 +11.3% | $271,200 +84.7% |
| 2022 | $3,576 +2.1% | $146,800 |
Find assessor info on the county website
Neighborhood: 03576
Nearby schools
GreatSchools rating
- NAStewartstown Community SchoolGrades: PK-8Distance: 3.5 mi
Schools provided by the listing agent
- District: Stewartstown
Source: PrimeMLS. This data may not be complete. We recommend contacting the local school district to confirm school assignments for this home.
Get pre-qualified for a loan
At Zillow Home Loans, we can pre-qualify you in as little as 5 minutes with no impact to your credit score.An equal housing lender. NMLS #10287.


