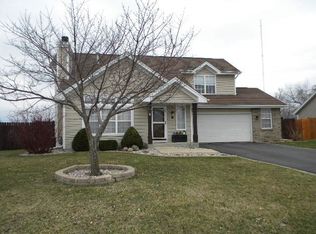Sold for $290,000
$290,000
621 Bayfield Rd, Rockton, IL 61072
3beds
2,154sqft
Single Family Residence
Built in 2001
0.33 Acres Lot
$299,900 Zestimate®
$135/sqft
$2,225 Estimated rent
Home value
$299,900
$264,000 - $339,000
$2,225/mo
Zestimate® history
Loading...
Owner options
Explore your selling options
What's special
Nicely updated 2 story in Rockton's desirable Wingate Subdivision. This well landscaped 3-bedroom, 1.5-bathroom house offers nearly 1,800 s/f of finished living space. The welcoming front walk and covered front porch greet you into the main living room. Main floor boasts all new LVP flooring, completely renovated eat-in kitchen with new 42" white cabinets, stainless steel appliances, granite counters and tile back splash. Sliding glass door off dining area to large deck with pergola overlooking the fenced-in back yard with two sheds. Main floor laundry. Freshly re-finished staircase to second level that includes new LVP, carpet and lighting. All new windows for entire home in 2023! Large finished bonus space in lower level. Enjoy quiet evening with no immediate neighbors behind! Great location! Great Schools!
Zillow last checked: 8 hours ago
Listing updated: October 06, 2025 at 02:18pm
Listed by:
Noah Meyer 815-978-8961,
Dickerson & Nieman
Bought with:
Lisa Carroll, 475126095
Century 21 Affiliated
Source: NorthWest Illinois Alliance of REALTORS®,MLS#: 202505740
Facts & features
Interior
Bedrooms & bathrooms
- Bedrooms: 3
- Bathrooms: 2
- Full bathrooms: 1
- 1/2 bathrooms: 1
- Main level bathrooms: 1
Primary bedroom
- Level: Upper
- Area: 183.96
- Dimensions: 14.6 x 12.6
Bedroom 2
- Level: Upper
- Area: 149.46
- Dimensions: 14.1 x 10.6
Bedroom 3
- Level: Upper
- Area: 90
- Dimensions: 10 x 9
Kitchen
- Level: Main
- Area: 231
- Dimensions: 21 x 11
Living room
- Level: Main
- Area: 266.76
- Dimensions: 17.1 x 15.6
Heating
- Forced Air, Natural Gas
Cooling
- Central Air
Appliances
- Included: Disposal, Dishwasher, Microwave, Refrigerator, Stove/Cooktop, Gas Water Heater
- Laundry: Main Level
Features
- L.L. Finished Space, Granite Counters
- Windows: Window Treatments
- Basement: Full,Partial Exposure
- Has fireplace: No
Interior area
- Total structure area: 2,154
- Total interior livable area: 2,154 sqft
- Finished area above ground: 1,404
- Finished area below ground: 750
Property
Parking
- Total spaces: 2.5
- Parking features: Asphalt, Attached, Garage Door Opener
- Garage spaces: 2.5
Features
- Levels: Two
- Stories: 2
- Fencing: Fenced
Lot
- Size: 0.33 Acres
- Features: City/Town, Subdivided
Details
- Additional structures: Garden Shed, Pergola, Shed(s)
- Parcel number: 041739004
Construction
Type & style
- Home type: SingleFamily
- Property subtype: Single Family Residence
Materials
- Brick/Stone, Siding, Vinyl
- Roof: Shingle
Condition
- Year built: 2001
Utilities & green energy
- Electric: Circuit Breakers
- Sewer: City/Community
- Water: City/Community
Community & neighborhood
Location
- Region: Rockton
- Subdivision: IL
Other
Other facts
- Ownership: Fee Simple
Price history
| Date | Event | Price |
|---|---|---|
| 10/6/2025 | Sold | $290,000+1.8%$135/sqft |
Source: | ||
| 9/22/2025 | Pending sale | $285,000$132/sqft |
Source: | ||
| 9/17/2025 | Listed for sale | $285,000+99.3%$132/sqft |
Source: | ||
| 6/14/2006 | Sold | $143,000+17.7%$66/sqft |
Source: Public Record Report a problem | ||
| 12/23/2002 | Sold | $121,500+14.6%$56/sqft |
Source: Public Record Report a problem | ||
Public tax history
| Year | Property taxes | Tax assessment |
|---|---|---|
| 2023 | $4,676 +5.4% | $56,151 +9.4% |
| 2022 | $4,438 | $51,331 +7.2% |
| 2021 | -- | $47,880 +3% |
Find assessor info on the county website
Neighborhood: 61072
Nearby schools
GreatSchools rating
- 6/10Kinnikinnick SchoolGrades: 4-5Distance: 2.8 mi
- 10/10Roscoe Middle SchoolGrades: 6-8Distance: 2.8 mi
- 7/10Hononegah High SchoolGrades: 9-12Distance: 1.7 mi
Schools provided by the listing agent
- Elementary: Ledgewood Elementary
- Middle: Roscoe Middle
- High: Hononegah High
- District: Hononegah 207
Source: NorthWest Illinois Alliance of REALTORS®. This data may not be complete. We recommend contacting the local school district to confirm school assignments for this home.
Get pre-qualified for a loan
At Zillow Home Loans, we can pre-qualify you in as little as 5 minutes with no impact to your credit score.An equal housing lender. NMLS #10287.
