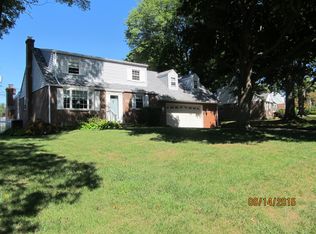Welcoming 4 bedroom cape cod home with family room and first floor bedroom tucked away in the secluded neighborhood of Moreland Manor just minutes from the turnpike. A warm and inviting living room flows seamlessly into the dining room which is perfect for hosting holiday meals or those special occasions. A comfortable sun drenched family room with wood burning stove offers the ideal place to settle in on a chilly autumn evening. For the chef of the household the eat in kitchen with an abundance of oak cabinetry includes a pantry closet, gas cooking, custom built-in shelving, chair rail and ceramic tile floor. First floor bedroom adjacent to the powder room can also be used as a home office or playroom. A huge walk in storage closet with built in shelving situated across from the family room completes the first level. Travel upstairs to find a spacious yet cozy master bedroom with 3 closets, 2 additional nicely sized bedrooms with ample closets, the hall bath and pull down steps leading to a floored attic for storage. The full basement partially finished has freshly sealed & painted floors and offers custom built-in shelving with the potential to finish off for additional living space for the family to gather. The laundry and utility room offers an added area for storage. Large private fenced in yard with expansive patio offers the perfect setting for relaxing with your morning coffee, grilling out or entertaining with family and friends. A large oversized shed provides great space to store yard equipment, tools or bikes with attractive wood fencing recently power washed. Noteworthy improvements include sewer line replacement, new family room roof, main roof approximately 7 years old, newer hot water heater, heater replaced 2011 and 2 new toilets. There are also oak hardwood floors under the carpets in many of the rooms. The location is unbeatable just minutes to the turnpike, major highways, public transportation, restaurants, schools and shopping at the Willow Grove Mall. Add your personal touches and make this home your own. Seller prefers a quick settlement.
This property is off market, which means it's not currently listed for sale or rent on Zillow. This may be different from what's available on other websites or public sources.
