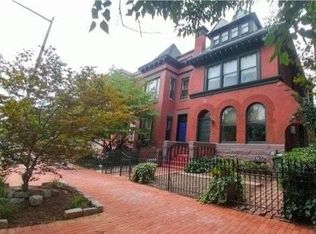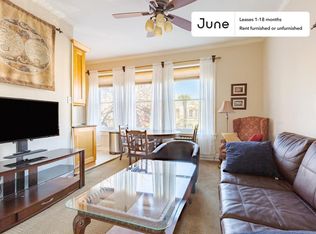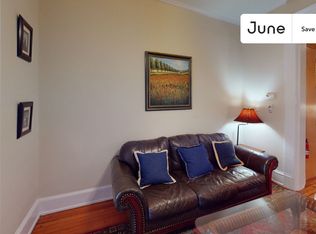Sold for $2,600,000 on 12/12/23
$2,600,000
621 A St NE, Washington, DC 20002
4beds
4,681sqft
Townhouse
Built in 1911
3,266 Square Feet Lot
$2,689,200 Zestimate®
$555/sqft
$7,546 Estimated rent
Home value
$2,689,200
$2.50M - $2.90M
$7,546/mo
Zestimate® history
Loading...
Owner options
Explore your selling options
What's special
Reimagined, extra wide and renovated, on the coveted 600 Block of A Street NE… this 4 Bedroom 4 full Bath home, with a beautifully updated basement with full bathroom with laundry room, 3 outdoor spaces plus 2 Car Garage, THIS IS THE ONE- for entertaining and soaking in all things Cap Hill. Gracious spaces throughout with a balance of its original charm : beautiful hardwood floors, charming exposed brick, and modern needs for today’s living : huge kitchen, new hardscaping, alfresco dining deck, plus 2nd floor balcony, stunning slate back entry, luxurious en suite primary bathroom, office spaces … and ….shhhh…secret spaces, as well for extra privacy. Steps from Eastern Market, Trader Joe’s, Whole Foods, Lincoln Park, and Metro. EV charging station, Custom Shade Awning, Fire pit and Military grade security system conveys. ** Ask agent about 2.5% assumable VA loan on this property**
Zillow last checked: 8 hours ago
Listing updated: December 12, 2023 at 09:09am
Listed by:
Meredith Margolis 202-607-5877,
Compass,
Listing Team: Your P&Rtners, Co-Listing Agent: Molly B Peter 202-345-6942,
Compass
Bought with:
Deirdre Jo Fricke, SP98374826
Compass
Source: Bright MLS,MLS#: DCDC2108458
Facts & features
Interior
Bedrooms & bathrooms
- Bedrooms: 4
- Bathrooms: 4
- Full bathrooms: 4
- Main level bathrooms: 1
- Main level bedrooms: 1
Basement
- Area: 1539
Heating
- Hot Water, Natural Gas
Cooling
- Central Air, Electric
Appliances
- Included: Cooktop, Refrigerator, Ice Maker, Dishwasher, Washer, Dryer, Gas Water Heater
Features
- Open Floorplan, Formal/Separate Dining Room, Kitchen - Gourmet, Primary Bath(s), Recessed Lighting, Breakfast Area, Upgraded Countertops
- Flooring: Wood
- Windows: Window Treatments
- Basement: Connecting Stairway
- Number of fireplaces: 2
Interior area
- Total structure area: 4,681
- Total interior livable area: 4,681 sqft
- Finished area above ground: 3,142
- Finished area below ground: 1,539
Property
Parking
- Total spaces: 2
- Parking features: Garage Door Opener, Detached
- Garage spaces: 2
Accessibility
- Accessibility features: None
Features
- Levels: Three
- Stories: 3
- Pool features: None
Lot
- Size: 3,266 sqft
- Features: Urban Land-Sassafras-Chillum
Details
- Additional structures: Above Grade, Below Grade
- Parcel number: 0868//0826
- Zoning: R4
- Special conditions: Standard
Construction
Type & style
- Home type: Townhouse
- Architectural style: Victorian
- Property subtype: Townhouse
Materials
- Brick
- Foundation: Other
Condition
- New construction: No
- Year built: 1911
Utilities & green energy
- Sewer: Public Sewer
- Water: Public
Community & neighborhood
Location
- Region: Washington
- Subdivision: Capitol Hill
Other
Other facts
- Listing agreement: Exclusive Right To Sell
- Listing terms: Cash,Conventional,FHA,VA Loan
- Ownership: Fee Simple
Price history
| Date | Event | Price |
|---|---|---|
| 12/12/2023 | Sold | $2,600,000-1.9%$555/sqft |
Source: | ||
| 10/18/2023 | Pending sale | $2,650,000$566/sqft |
Source: | ||
| 10/13/2023 | Price change | $2,650,000-3.6%$566/sqft |
Source: | ||
| 9/14/2023 | Listed for sale | $2,750,000+34%$587/sqft |
Source: | ||
| 1/3/2019 | Sold | $2,052,500-4.5%$438/sqft |
Source: Public Record | ||
Public tax history
| Year | Property taxes | Tax assessment |
|---|---|---|
| 2025 | $19,569 -2.5% | $2,392,140 -2.3% |
| 2024 | $20,064 +2.6% | $2,447,570 +2.6% |
| 2023 | $19,555 +2.9% | $2,384,540 +3% |
Find assessor info on the county website
Neighborhood: Capitol Hill
Nearby schools
GreatSchools rating
- 5/10Watkins Elementary SchoolGrades: 1-5Distance: 0.7 mi
- 7/10Stuart-Hobson Middle SchoolGrades: 6-8Distance: 0.4 mi
- 2/10Eastern High SchoolGrades: 9-12Distance: 1 mi
Schools provided by the listing agent
- Elementary: Watkins
- Middle: Stuart-hobson
- High: Eastern
- District: District Of Columbia Public Schools
Source: Bright MLS. This data may not be complete. We recommend contacting the local school district to confirm school assignments for this home.
Sell for more on Zillow
Get a free Zillow Showcase℠ listing and you could sell for .
$2,689,200
2% more+ $53,784
With Zillow Showcase(estimated)
$2,742,984

