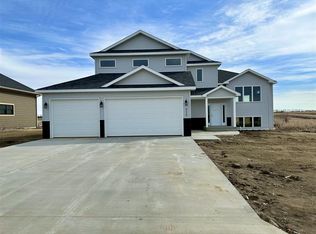Sold on 05/13/24
Price Unknown
621 6th St SW, Surrey, ND 58785
5beds
5baths
4,464sqft
Single Family Residence
Built in 2016
0.39 Acres Lot
$713,200 Zestimate®
$--/sqft
$3,404 Estimated rent
Home value
$713,200
Estimated sales range
Not available
$3,404/mo
Zestimate® history
Loading...
Owner options
Explore your selling options
What's special
Welcome to your dream home situated on the SW edge of Surrey - a classic two story custom, built by local contractor; Precision Plus Construction. This stunning builder's personal home boasts every upgrade imaginable. You'll immediately notice the grand curb appeal thanks to the cement board siding, stonework, and board and batten that set this home apart from all the others. Not to mention the pristine green lawn! Moving inside, you'll appreciate an open and airy layout, perfect for entertaining family and friends. The spacious living room features custom built-ins and lots of windows to your backyard. Prepare delicious meals in the modern and stylish kitchen, complete with sleek granite countertops, slow close doors & drawers, tile backsplash, dedicated pantry, and stainless steel appliance suite. There is also a "breakfast nook" with access to an amazing upper level deck area with maintenance free tile flooring. Conveniently off the kitchen is the extra half bath and dedicated formal dining room - perfect to host the holidays. Another bonus feature on the main floor is the dedicated home office at the front of the home. Upstairs, you'll find four generously sized bedrooms, each with ample closet space and plenty of natural light, three bathrooms (all with loads of tile work), and laundry facilities. The luxurious master suite has panoramic views of the backyard and features a spa-like ensuite bathroom, complete with double sinks, large walk-in tile shower and custom walk-in closet. The WALKOUT basement of the home is finished to include a super sized family room with trendy HEATED concrete floors and wet bar - what a great place to host the big game. There is also daylight bedroom number five, fifth bathroom with tile shower and gun room - but one of the favorite features is the finished hot tub room that opens up to the outdoors. Speaking of outdoors, you'll love the private backyard featuring a massive paver patio with a built in firepit. Additional features of this exceptional home include an oversized heated three car garage and high end finishes throughout. Don't miss your opportunity to make this your forever home.
Zillow last checked: 8 hours ago
Listing updated: May 13, 2024 at 11:23am
Listed by:
DELRAE ZIMMERMAN 701-833-1375,
BROKERS 12, INC.,
Kelsey Bercier 701-721-5544,
BROKERS 12, INC.
Source: Minot MLS,MLS#: 240060
Facts & features
Interior
Bedrooms & bathrooms
- Bedrooms: 5
- Bathrooms: 5
- Main level bathrooms: 1
Primary bedroom
- Description: Large, Private Bath, Wic
- Level: Upper
Bedroom 1
- Description: Carpet
- Level: Upper
Bedroom 2
- Description: Jack & Jill Bath
- Level: Upper
Bedroom 3
- Description: Jack & Jill Bath
- Level: Upper
Bedroom 4
- Description: Daylight, Carpet
- Level: Lower
Dining room
- Description: Formal & Non Formal
- Level: Main
Family room
- Description: Wet Bar, Walk-out
- Level: Lower
Kitchen
- Description: Pantry, Large Island
- Level: Main
Living room
- Description: Lots Of Windows
- Level: Main
Heating
- Forced Air, Natural Gas, Other
Cooling
- Central Air
Appliances
- Included: Dishwasher, Refrigerator, Microwave/Hood, Oven, Electric Cooktop
- Laundry: Upper Level
Features
- Flooring: Carpet, Other
- Basement: Daylight,Finished,Full,Walk-Out Access
- Number of fireplaces: 1
- Fireplace features: Gas, Lower, Other Location
Interior area
- Total structure area: 4,464
- Total interior livable area: 4,464 sqft
- Finished area above ground: 2,856
Property
Parking
- Total spaces: 3
- Parking features: Attached, Garage: Floor Drains, Heated, Insulated, Lights, Opener, Sheet Rock, Driveway: Concrete
- Attached garage spaces: 3
- Has uncovered spaces: Yes
Features
- Levels: Two
- Stories: 2
- Patio & porch: Deck, Patio, Porch
- Exterior features: Sprinkler
- Has spa: Yes
- Spa features: Private
Lot
- Size: 0.39 Acres
Details
- Parcel number: SY19.048.070.0060
- Zoning: R1
Construction
Type & style
- Home type: SingleFamily
- Property subtype: Single Family Residence
Materials
- Foundation: Concrete Perimeter
- Roof: Asphalt
Condition
- New construction: No
- Year built: 2016
Utilities & green energy
- Sewer: City
- Water: City
Community & neighborhood
Location
- Region: Surrey
Price history
| Date | Event | Price |
|---|---|---|
| 5/13/2024 | Sold | -- |
Source: | ||
| 3/6/2024 | Pending sale | $675,000$151/sqft |
Source: | ||
| 2/23/2024 | Contingent | $675,000$151/sqft |
Source: | ||
| 1/10/2024 | Listed for sale | $675,000$151/sqft |
Source: | ||
| 1/1/2024 | Listing removed | -- |
Source: | ||
Public tax history
| Year | Property taxes | Tax assessment |
|---|---|---|
| 2024 | $7,358 +4% | $598,000 -0.2% |
| 2023 | $7,074 +15.9% | $599,000 +16.5% |
| 2022 | $6,103 -1.6% | $514,000 -0.8% |
Find assessor info on the county website
Neighborhood: 58785
Nearby schools
GreatSchools rating
- 5/10Surrey Elementary SchoolGrades: PK-6Distance: 0.7 mi
- 8/10Surrey High SchoolGrades: 7-12Distance: 0.7 mi
Schools provided by the listing agent
- District: Surrey
Source: Minot MLS. This data may not be complete. We recommend contacting the local school district to confirm school assignments for this home.
