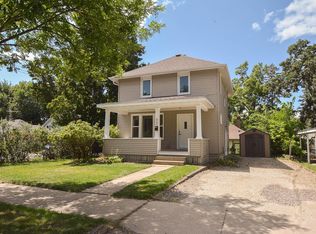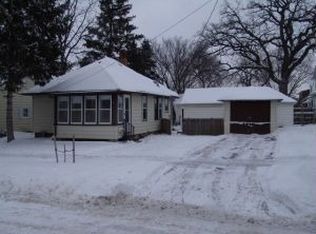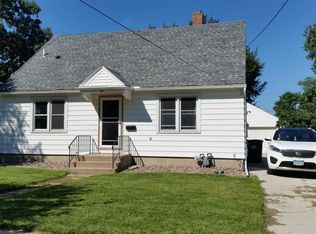Closed
$245,000
621 6th Ave SE, Rochester, MN 55904
2beds
1,810sqft
Single Family Residence
Built in 1900
6,534 Square Feet Lot
$248,400 Zestimate®
$135/sqft
$1,954 Estimated rent
Home value
$248,400
$229,000 - $271,000
$1,954/mo
Zestimate® history
Loading...
Owner options
Explore your selling options
What's special
Beautifully updated 2bed 1bath home within walking distance of downtown Rochester! You’ll love the brand new 2 car garage, brand new stainless steel appliances and washer/dryer set! Freshly painted throughout with new doors, trim, flooring, cabinets and windows! Tons of storage in the clean basement. This is one home to check out soon!
Zillow last checked: 8 hours ago
Listing updated: May 06, 2025 at 04:41pm
Listed by:
Randy Hoffarth 507-259-0351,
Real Broker, LLC.
Bought with:
Matt Ulland
Re/Max Results
Source: NorthstarMLS as distributed by MLS GRID,MLS#: 6683461
Facts & features
Interior
Bedrooms & bathrooms
- Bedrooms: 2
- Bathrooms: 1
- 3/4 bathrooms: 1
Bedroom 1
- Level: Main
- Area: 132 Square Feet
- Dimensions: 11x12
Bedroom 2
- Level: Main
- Area: 126.5 Square Feet
- Dimensions: 11x11.5
Kitchen
- Level: Main
- Area: 143 Square Feet
- Dimensions: 11x13
Living room
- Level: Main
- Area: 143 Square Feet
- Dimensions: 11x13
Heating
- Forced Air
Cooling
- Central Air
Appliances
- Included: Dishwasher, Dryer, Gas Water Heater, Microwave, Range, Refrigerator, Stainless Steel Appliance(s), Washer
Features
- Has basement: Yes
- Has fireplace: No
Interior area
- Total structure area: 1,810
- Total interior livable area: 1,810 sqft
- Finished area above ground: 945
- Finished area below ground: 0
Property
Parking
- Total spaces: 2
- Parking features: Detached
- Garage spaces: 2
Accessibility
- Accessibility features: Accessible for Hearing-Impairment
Features
- Levels: One
- Stories: 1
- Patio & porch: Deck
- Fencing: Partial
Lot
- Size: 6,534 sqft
- Dimensions: 49 x 131
Details
- Additional structures: Additional Garage
- Foundation area: 865
- Parcel number: 640123005660
- Zoning description: Residential-Single Family
Construction
Type & style
- Home type: SingleFamily
- Property subtype: Single Family Residence
Materials
- Vinyl Siding, Frame
- Foundation: Stone
Condition
- Age of Property: 125
- New construction: No
- Year built: 1900
Utilities & green energy
- Electric: Circuit Breakers, 100 Amp Service, Power Company: Rochester Public Utilities
- Gas: Natural Gas
- Sewer: City Sewer/Connected
- Water: City Water/Connected
Community & neighborhood
Location
- Region: Rochester
- Subdivision: East Rochester Add-Part Torrens
HOA & financial
HOA
- Has HOA: No
Price history
| Date | Event | Price |
|---|---|---|
| 4/16/2025 | Sold | $245,000+2.1%$135/sqft |
Source: | ||
| 3/16/2025 | Pending sale | $239,900$133/sqft |
Source: | ||
| 3/12/2025 | Listed for sale | $239,900+132.9%$133/sqft |
Source: | ||
| 11/7/2024 | Sold | $103,000-16.3%$57/sqft |
Source: | ||
| 10/29/2024 | Pending sale | $123,000$68/sqft |
Source: | ||
Public tax history
Tax history is unavailable.
Find assessor info on the county website
Neighborhood: Slatterly Park
Nearby schools
GreatSchools rating
- 2/10Riverside Central Elementary SchoolGrades: PK-5Distance: 0.1 mi
- 9/10Mayo Senior High SchoolGrades: 8-12Distance: 1 mi
- 4/10Kellogg Middle SchoolGrades: 6-8Distance: 1.7 mi
Schools provided by the listing agent
- Elementary: Riverside Central
- Middle: Kellogg
- High: Mayo
Source: NorthstarMLS as distributed by MLS GRID. This data may not be complete. We recommend contacting the local school district to confirm school assignments for this home.
Get a cash offer in 3 minutes
Find out how much your home could sell for in as little as 3 minutes with a no-obligation cash offer.
Estimated market value
$248,400


