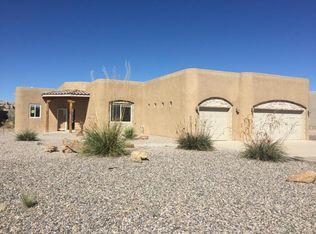Sold
Price Unknown
621 5th St NE, Rio Rancho, NM 87124
4beds
2,351sqft
Single Family Residence
Built in 2007
0.5 Acres Lot
$446,700 Zestimate®
$--/sqft
$2,656 Estimated rent
Home value
$446,700
$424,000 - $469,000
$2,656/mo
Zestimate® history
Loading...
Owner options
Explore your selling options
What's special
Spacious single-story on 1/2 acre lot with RV parking. Skylit formal/flex room, open living/kitchen with stainless steel appliances, laminate flooring throughout. 2 Guest rooms & Office with mini-split and Cat 5 Ethernet. Large owner's suite with double sinks, separate shower, and tub. Two-sink guest bathroom and convenient half bath. Fully finished 3-car tandem garage. Plenty of outdoor space, extended patio and a chicken coop! Additional amenities include rain gutters, refrigerated air, 10 foot ceilings, pull out kitchen drawers & most windows replaced in 2015! Refrigerator include! A perfect blend of style and function! Owned Solar! 15 panels of energy efficiency. Enjoy the benefits of reduced electricity bills while living in this beautiful home!
Zillow last checked: 8 hours ago
Listing updated: March 30, 2024 at 12:51pm
Listed by:
Michelle Rohl 505-221-7799,
ERA Summit
Bought with:
Jonathan P Tenorio, 50026
Keller Williams Realty
Delina Ellise Dodrill, REC20230304
Keller Williams Realty
Source: SWMLS,MLS#: 1042480
Facts & features
Interior
Bedrooms & bathrooms
- Bedrooms: 4
- Bathrooms: 3
- Full bathrooms: 2
- 1/2 bathrooms: 1
Primary bedroom
- Level: Main
- Area: 238
- Dimensions: 17 x 14
Bedroom 2
- Level: Main
- Area: 143
- Dimensions: 11 x 13
Bedroom 3
- Level: Main
- Area: 154
- Dimensions: 11 x 14
Dining room
- Level: Main
- Area: 154
- Dimensions: 14 x 11
Family room
- Level: Main
- Area: 195
- Dimensions: 13 x 15
Kitchen
- Level: Main
- Area: 272
- Dimensions: 16 x 17
Living room
- Level: Main
- Area: 272
- Dimensions: 16 x 17
Office
- Level: Main
- Area: 100
- Dimensions: 10 x 10
Heating
- Central, Forced Air, Natural Gas
Cooling
- Refrigerated
Appliances
- Included: Cooktop, Disposal, Microwave, Refrigerator, Range Hood
- Laundry: Washer Hookup, Dryer Hookup, ElectricDryer Hookup
Features
- Breakfast Bar, Ceiling Fan(s), Dual Sinks, Home Office, Multiple Living Areas, Main Level Primary, Pantry, Separate Shower, Walk-In Closet(s)
- Flooring: Laminate, Tile
- Windows: Double Pane Windows, Insulated Windows
- Has basement: No
- Has fireplace: No
Interior area
- Total structure area: 2,351
- Total interior livable area: 2,351 sqft
Property
Parking
- Total spaces: 3
- Parking features: Finished Garage, Heated Garage
- Garage spaces: 3
Accessibility
- Accessibility features: Wheelchair Access
Features
- Levels: One
- Stories: 1
- Patio & porch: Covered, Patio
- Exterior features: Private Yard
Lot
- Size: 0.50 Acres
- Features: Landscaped
Details
- Additional structures: Poultry Coop
- Parcel number: 1009070505312
- Zoning description: R-1
Construction
Type & style
- Home type: SingleFamily
- Architectural style: Pueblo
- Property subtype: Single Family Residence
Materials
- Frame, Stucco
- Roof: Flat,Tar/Gravel
Condition
- Resale
- New construction: No
- Year built: 2007
Details
- Builder name: Wallen
Utilities & green energy
- Sewer: Septic Tank
- Water: Public
- Utilities for property: Cable Connected, Electricity Connected, Natural Gas Connected, Sewer Connected, Water Connected
Green energy
- Energy generation: Solar
Community & neighborhood
Security
- Security features: Smoke Detector(s)
Location
- Region: Rio Rancho
Other
Other facts
- Listing terms: Cash,Conventional,FHA,VA Loan
- Road surface type: Dirt
Price history
| Date | Event | Price |
|---|---|---|
| 12/4/2023 | Sold | -- |
Source: | ||
| 12/1/2023 | Pending sale | $430,000$183/sqft |
Source: | ||
| 10/31/2023 | Pending sale | $430,000$183/sqft |
Source: | ||
| 10/20/2023 | Listed for sale | $430,000$183/sqft |
Source: | ||
| 10/11/2023 | Listing removed | -- |
Source: | ||
Public tax history
| Year | Property taxes | Tax assessment |
|---|---|---|
| 2025 | $4,991 -0.3% | $143,024 +3% |
| 2024 | $5,004 +100.9% | $138,859 +85.5% |
| 2023 | $2,491 +2.2% | $74,867 +3% |
Find assessor info on the county website
Neighborhood: 87124
Nearby schools
GreatSchools rating
- 5/10Puesta Del Sol Elementary SchoolGrades: K-5Distance: 2.1 mi
- 7/10Eagle Ridge Middle SchoolGrades: 6-8Distance: 2.6 mi
- 7/10Rio Rancho High SchoolGrades: 9-12Distance: 3.4 mi
Schools provided by the listing agent
- Elementary: Puesta Del Sol
- Middle: Eagle Ridge
- High: Rio Rancho
Source: SWMLS. This data may not be complete. We recommend contacting the local school district to confirm school assignments for this home.
Get a cash offer in 3 minutes
Find out how much your home could sell for in as little as 3 minutes with a no-obligation cash offer.
Estimated market value$446,700
Get a cash offer in 3 minutes
Find out how much your home could sell for in as little as 3 minutes with a no-obligation cash offer.
Estimated market value
$446,700
