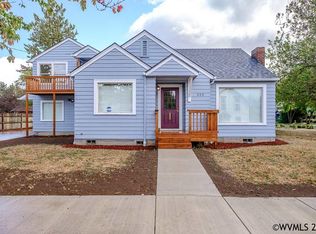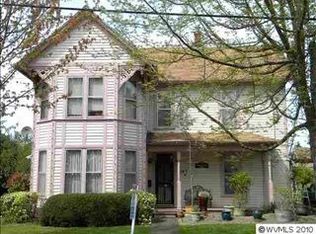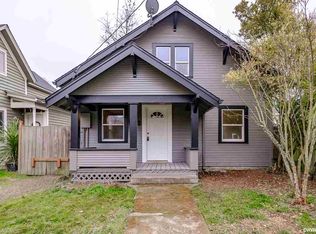A genuine piece of history & truly one of a kind, this charming farmhouse nestled in Hackleman Historic District was built in the 19th century. Purchased in the 1930s, its been meticulously cared for since. This home has 4 bedroom 1.5 bath, partially finished basement w/space for possible 5th bedroom, classic built-ins, floor to ceiling cabinets in kitchen, newer furnace, detached 2 car garage w/attached 16x30 shop, private fenced/landscaped yard w/covered patio & a fully enclosed front porch.
This property is off market, which means it's not currently listed for sale or rent on Zillow. This may be different from what's available on other websites or public sources.



