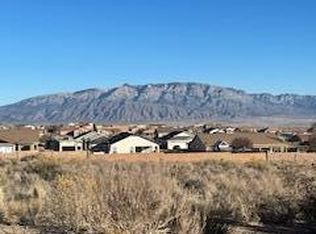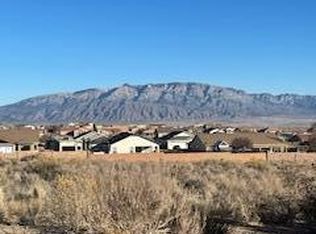Sold
Price Unknown
621 4th St NE, Rio Rancho, NM 87124
4beds
2,335sqft
Single Family Residence
Built in 2024
0.5 Acres Lot
$572,700 Zestimate®
$--/sqft
$3,223 Estimated rent
Home value
$572,700
$515,000 - $636,000
$3,223/mo
Zestimate® history
Loading...
Owner options
Explore your selling options
What's special
PRICE REDUCED ANOTHER $12,000 Come see this beautiful new custom construction property before its gone!. This home has all the upgrades you could ask for. All living areas plus main bedroom and office/4th bedroom have custom tile throughout for easy maintenance. The kitchen has granite countertops and is equipped with a massive island for those family gatherings. Relax in a spacious main bedroom and enjoy a soaking bath next to your private gas-fire fireplace. This home has backyard access to park your RV or all your toys. Finally, enjoy those beautiful sunsets from your private covered porch. Please see features list under documents for much more information
Zillow last checked: 8 hours ago
Listing updated: October 10, 2024 at 12:10pm
Listed by:
Manuel P Gallegos 505-331-2318,
Coldwell Banker Legacy
Bought with:
Jahani Curl, 48701
Coldwell Banker Legacy
Source: SWMLS,MLS#: 1060961
Facts & features
Interior
Bedrooms & bathrooms
- Bedrooms: 4
- Bathrooms: 3
- Full bathrooms: 2
- 1/2 bathrooms: 1
Primary bedroom
- Level: Main
- Area: 255
- Dimensions: 15 x 17
Bedroom 2
- Level: Main
- Area: 132
- Dimensions: 12 x 11
Bedroom 3
- Level: Main
- Area: 132
- Dimensions: 12 x 11
Bedroom 4
- Description: Can be home office
- Level: Main
- Area: 132
- Dimensions: Can be home office
Kitchen
- Level: Main
- Area: 220
- Dimensions: 20 x 11
Living room
- Level: Main
- Area: 360
- Dimensions: 20 x 18
Heating
- Combination
Cooling
- Has cooling: Yes
Appliances
- Included: Cooktop, Dishwasher, Free-Standing Gas Range, Refrigerator
- Laundry: Washer Hookup, Electric Dryer Hookup, Gas Dryer Hookup
Features
- Ceiling Fan(s), Garden Tub/Roman Tub, Jack and Jill Bath, Kitchen Island, Main Level Primary, Pantry
- Flooring: Carpet, Tile
- Windows: Double Pane Windows, Insulated Windows, Vinyl
- Has basement: No
- Number of fireplaces: 2
- Fireplace features: Gas Log
Interior area
- Total structure area: 2,335
- Total interior livable area: 2,335 sqft
Property
Parking
- Total spaces: 2
- Parking features: Attached, Electricity, Finished Garage, Garage, Garage Door Opener, Oversized, Workshop in Garage
- Attached garage spaces: 2
Features
- Levels: One
- Stories: 1
- Patio & porch: Covered, Patio
- Exterior features: Private Yard
Lot
- Size: 0.50 Acres
- Features: Landscaped, Trees
Details
- Parcel number: 1009070448312
- Zoning description: R-1
Construction
Type & style
- Home type: SingleFamily
- Architectural style: Contemporary
- Property subtype: Single Family Residence
Materials
- Frame, Synthetic Stucco
- Roof: Flat
Condition
- New Construction
- New construction: Yes
- Year built: 2024
Details
- Builder name: Owner
Utilities & green energy
- Electric: 220 Volts in Garage
- Sewer: Septic Tank
- Water: Public
- Utilities for property: Electricity Connected, Natural Gas Connected, Sewer Connected, Water Connected
Green energy
- Energy generation: None
Community & neighborhood
Location
- Region: Rio Rancho
- Subdivision: Rio Rancho Estates
Other
Other facts
- Listing terms: Cash,Conventional,FHA,VA Loan
- Road surface type: Gravel
Price history
| Date | Event | Price |
|---|---|---|
| 10/10/2024 | Sold | -- |
Source: | ||
| 9/13/2024 | Pending sale | $579,990$248/sqft |
Source: | ||
| 8/14/2024 | Price change | $579,990-0.9%$248/sqft |
Source: | ||
| 7/25/2024 | Price change | $585,000-2%$251/sqft |
Source: | ||
| 6/24/2024 | Price change | $597,000-0.3%$256/sqft |
Source: | ||
Public tax history
| Year | Property taxes | Tax assessment |
|---|---|---|
| 2025 | -- | $197,868 +21.9% |
| 2024 | $5,850 +1336.1% | $162,323 +1559.2% |
| 2023 | $407 +46.5% | $9,783 +46.7% |
Find assessor info on the county website
Neighborhood: 87124
Nearby schools
GreatSchools rating
- 5/10Puesta Del Sol Elementary SchoolGrades: K-5Distance: 2.1 mi
- 7/10Eagle Ridge Middle SchoolGrades: 6-8Distance: 2.7 mi
- 7/10Rio Rancho High SchoolGrades: 9-12Distance: 3.5 mi
Schools provided by the listing agent
- High: Rio Rancho
Source: SWMLS. This data may not be complete. We recommend contacting the local school district to confirm school assignments for this home.
Get a cash offer in 3 minutes
Find out how much your home could sell for in as little as 3 minutes with a no-obligation cash offer.
Estimated market value$572,700
Get a cash offer in 3 minutes
Find out how much your home could sell for in as little as 3 minutes with a no-obligation cash offer.
Estimated market value
$572,700

