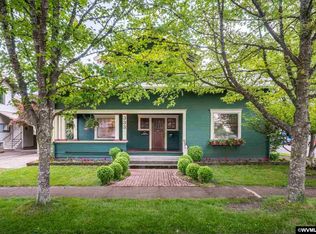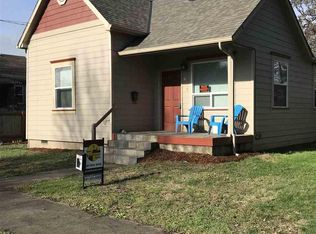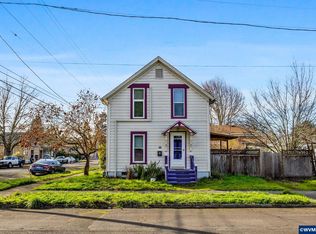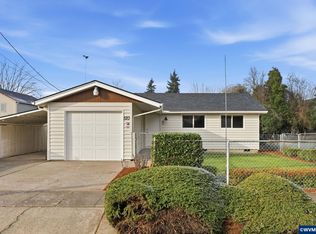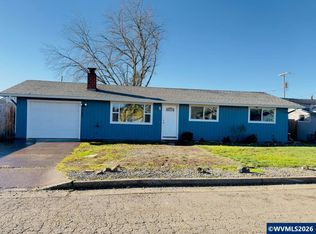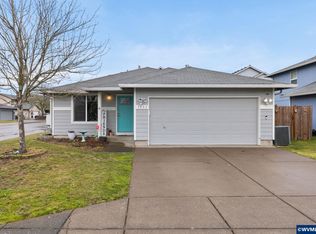Seller is offering closing cost or interest rate buy-down assistance—making this stunning home even more affordable! This beautifully renovated 4-bedroom, 2-bath residence sits just minutes from the heart of Downtown Albany, offering both comfort and convenience.
For sale
Listed by: Harcourts Lifestyle Realty
Price cut: $5K (1/31)
$370,000
621 4th Ave SE, Albany, OR 97321
4beds
1,255sqft
Est.:
Single Family Residence
Built in 1898
4,356 Square Feet Lot
$-- Zestimate®
$295/sqft
$-- HOA
What's special
- 29 days |
- 2,996 |
- 143 |
Zillow last checked: 8 hours ago
Listing updated: January 31, 2026 at 03:14pm
Listed by:
DESTINY HALE Cell:503-474-7451,
Harcourts Lifestyle Realty
Source: WVMLS,MLS#: 837201
Tour with a local agent
Facts & features
Interior
Bedrooms & bathrooms
- Bedrooms: 4
- Bathrooms: 2
- Full bathrooms: 2
- Main level bathrooms: 2
Primary bedroom
- Level: Main
- Area: 212.16
- Dimensions: 13.6 x 15.6
Bedroom 2
- Level: Main
- Area: 99
- Dimensions: 9 x 11
Bedroom 3
- Level: Main
- Area: 162.4
- Dimensions: 11.6 x 14
Bedroom 4
- Level: Main
- Area: 121
- Dimensions: 11 x 11
Dining room
- Features: Area (Combination)
- Level: Main
- Area: 157.76
- Dimensions: 13.6 x 11.6
Kitchen
- Level: Main
- Area: 260
- Dimensions: 20 x 13
Living room
- Level: Main
- Area: 212.16
- Dimensions: 13.6 x 15.6
Heating
- Electric, Stove
Appliances
- Included: Dishwasher, Disposal, Gas Range, Gas Water Heater
- Laundry: Main Level
Features
- Walk-in Pantry
- Has fireplace: Yes
- Fireplace features: Living Room, Stove
Interior area
- Total structure area: 1,255
- Total interior livable area: 1,255 sqft
Property
Parking
- Parking features: No Garage
Features
- Levels: One
- Stories: 1
- Patio & porch: Covered Patio, Deck
- Fencing: Fenced
Lot
- Size: 4,356 Square Feet
- Features: Landscaped
Details
- Parcel number: 00083986
Construction
Type & style
- Home type: SingleFamily
- Property subtype: Single Family Residence
Materials
- Fiber Cement, T111
- Roof: Composition
Condition
- New construction: No
- Year built: 1898
Utilities & green energy
- Electric: 1/Main
- Sewer: Public Sewer
- Water: Public
Community & HOA
Community
- Subdivision: Hacklemans 2 addn
HOA
- Has HOA: No
Location
- Region: Albany
Financial & listing details
- Price per square foot: $295/sqft
- Tax assessed value: $274,130
- Annual tax amount: $1,814
- Price range: $370K - $370K
- Date on market: 1/31/2026
- Listing agreement: Exclusive Right To Sell
- Listing terms: VA Loan,Cash,FHA,Conventional
- Inclusions: Appliances
Foreclosure details
Estimated market value
Not available
Estimated sales range
Not available
$2,185/mo
Price history
Price history
| Date | Event | Price |
|---|---|---|
| 1/31/2026 | Price change | $370,000-1.3%$295/sqft |
Source: | ||
| 12/24/2025 | Price change | $375,000-2.6%$299/sqft |
Source: | ||
| 11/1/2025 | Price change | $385,000-0.8%$307/sqft |
Source: | ||
| 9/15/2025 | Price change | $388,000-1%$309/sqft |
Source: | ||
| 9/4/2025 | Price change | $392,000-0.5%$312/sqft |
Source: | ||
| 8/29/2025 | Price change | $394,000-0.3%$314/sqft |
Source: | ||
| 7/29/2025 | Price change | $395,000-1%$315/sqft |
Source: | ||
| 5/28/2025 | Price change | $399,000-1.5%$318/sqft |
Source: | ||
| 5/21/2025 | Price change | $405,000-1%$323/sqft |
Source: | ||
| 5/1/2025 | Price change | $409,000-3.7%$326/sqft |
Source: | ||
| 4/24/2025 | Listed for sale | $424,900+149.9%$339/sqft |
Source: | ||
| 2/18/2022 | Listing removed | -- |
Source: | ||
| 2/12/2022 | Listed for sale | $170,000+17.2%$135/sqft |
Source: | ||
| 2/8/2022 | Sold | $145,000$116/sqft |
Source: Public Record Report a problem | ||
Public tax history
Public tax history
| Year | Property taxes | Tax assessment |
|---|---|---|
| 2024 | $1,814 +2.9% | $91,150 +3% |
| 2023 | $1,763 +1.6% | $88,500 +3% |
| 2022 | $1,735 | $85,930 +3% |
| 2021 | -- | $83,430 +3% |
| 2020 | $1,611 +2.4% | $81,000 +3% |
| 2019 | $1,574 +2.7% | $78,650 +3% |
| 2018 | $1,533 | $76,360 +3% |
| 2017 | $1,533 +3% | $74,140 +3% |
| 2016 | $1,488 +7.3% | $71,990 +3% |
| 2015 | $1,387 +1.9% | $69,900 +3% |
| 2014 | $1,362 +6.6% | $67,870 +3% |
| 2013 | $1,277 +947.3% | $65,900 +3% |
| 2012 | $122 -89.7% | $63,990 +3% |
| 2011 | $1,183 +3.7% | $62,130 +3% |
| 2010 | $1,141 +6.8% | $60,330 +3% |
| 2009 | $1,069 | $58,573 +3% |
| 2008 | $1,069 +2.6% | $56,867 +3% |
| 2007 | $1,042 +12.5% | $55,211 +3% |
| 2006 | $926 +2.4% | $53,603 +3% |
| 2005 | $905 +2.1% | $52,043 +3% |
| 2004 | $886 +2.8% | $50,528 +3% |
| 2003 | $861 +13.3% | $49,057 +3% |
| 2002 | $760 | $47,629 +3% |
| 2001 | -- | $46,242 +3% |
| 2000 | -- | $44,896 |
Find assessor info on the county website
BuyAbility℠ payment
Est. payment
$1,982/mo
Principal & interest
$1717
Property taxes
$265
Climate risks
Neighborhood: 97321
Nearby schools
GreatSchools rating
- 3/10Central Elementary SchoolGrades: 3-5Distance: 0.6 mi
- 4/10Memorial Middle SchoolGrades: 6-8Distance: 1.3 mi
- 8/10West Albany High SchoolGrades: 9-12Distance: 1.3 mi
Schools provided by the listing agent
- Elementary: Central
- Middle: Memorial
- High: West Albany
Source: WVMLS. This data may not be complete. We recommend contacting the local school district to confirm school assignments for this home.
